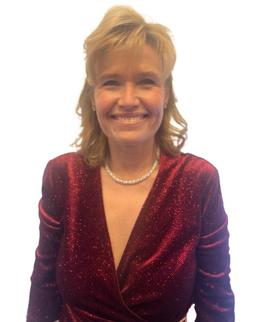$258,000 Sold
1012 turner street, dewitt, MI 48820
Property Description
Nestled on an amazing nearly one-acre lot, this beautifully maintained split-level home offers the perfect blend of comfort, functionality and prime location. The insulated and heated 3-car garage provides plenty of space for vehicles and storage, while the impressive pole barn complete with a concrete floor, 200-amp service, full loft and natural gas hook-up is a dream setup for hobbyists, small business owners, or extra storage. Step inside and you're welcomed by a spacious living room filled with natural light from the large windows, creating a warm and inviting atmosphere. The kitchen, thoughtfully updated less than two years ago, features granite countertops, new sink, resurfaced cabinets, new refrigerator and stove/oven. The bathroom is also newly updated with granite counter, sink and fixtures adding a modern touch. Each bedroom offers generous space and ample closet storage, making daily living easy and organized. New carbon water filter system has also been installed. Enjoy the peace & privacy of a quiet country-like neighborhood while still being just a short walk from three beautiful parks, Prairie Creek Golf Course and everything the downtown area offers. With local freeway access less than five minutes away, commuting is a breeze. This is the best of rural charm and city convenience, come see it for yourself!
General Information
Sold Price: $258,000
Price/SqFt: $240
Status: Sold
Date Sold: 05/29/2025
MLS#: 20250027516
City: dewitt
Post Office: dewitt
Schools: dewitt
County: Clinton
Subdivision: assr's plat-south city of dewitt
Acres: 0.85
Lot Dimensions: 155.00 x 240.00
Bedrooms:2
Bathrooms:1 (1 full, 0 half)
House Size: 1,076 sq.ft.
Acreage: 0.85 est.
Year Built: 1970
Property Type: Single Family
Style: Split Level
Features & Room Sizes
Paved Road: Paved
Garage: 3 Car
Garage Description: Attached
Construction: Wood
Exterior: Wood
Garage: 3 Car
Garage Description: Attached
Construction: Wood
Exterior: Wood
Basement: Yes
Basement Description: Unfinished
Foundation : Basement
Appliances: Dishwasher, Dryer, Free-Standing Electric Oven, Free-Standing Electric Range, Free-Standing Refrigerator, Microwave, Washer
Cooling: Ceiling Fan(s)
Heating: Forced Air
Fuel: Natural Gas
Waste: Sewer (Sewer-Sanitary)
Watersource: Well (Existing)
Basement Description: Unfinished
Foundation : Basement
Appliances: Dishwasher, Dryer, Free-Standing Electric Oven, Free-Standing Electric Range, Free-Standing Refrigerator, Microwave, Washer
Cooling: Ceiling Fan(s)
Heating: Forced Air
Fuel: Natural Gas
Waste: Sewer (Sewer-Sanitary)
Watersource: Well (Existing)
Tax, Fees & Legal
Home warranty: No
Est. Summer Taxes: $3,868
Est. Winter Taxes: $1,141
Est. Summer Taxes: $3,868
Est. Winter Taxes: $1,141
HOA fees: 0
Legal Description: LOT 136 ASSESSOR'S PLAT-SOUTH, CITY OF DEWITT; EXC COM AT THE SE COR LOT 136 TH W 30 FT, TH N 40 FT, TH E 30 FT, TH S 40 FT TO THE POB. NEW 2003 FROM 110-000-136-00.
Legal Description: LOT 136 ASSESSOR'S PLAT-SOUTH, CITY OF DEWITT; EXC COM AT THE SE COR LOT 136 TH W 30 FT, TH N 40 FT, TH E 30 FT, TH S 40 FT TO THE POB. NEW 2003 FROM 110-000-136-00.

IDX provided courtesy of Realcomp II Ltd. via American Associates, Inc. REALTORS and Realcomp II Ltd, ©2025 Realcomp II Ltd. Shareholders Listing By: William McDunnah II of The Brokerage Real Estate Enthusiasts, Phone: (248) 297-5551








