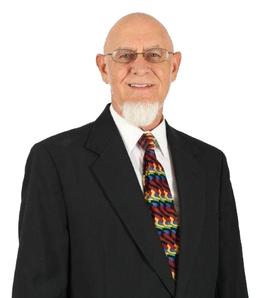$283,000 Sold
10219 seymour road, montrose, MI 48457
Property Description
Check out this gorgeous completely remodeled quad-level with over 1500 sqft of living space, offering 4 bedrooms and 2 baths. Enjoy the private, country setting of the fenced in back yard with a 10x30 inground pool, and hot tub. A whole house generator and an RV hookup on the barn. A new roof, siding, windows, doors, flooring and deck all have been installed within the past 5 years. Not to mention a new septic field and pump chamber installed just this year. This home has been loved and it shows! Book your showing today!
General Information
Sold Price: $283,000
Price/SqFt: $236
Status: Sold
Date Sold: 02/10/2025
MLS#: 5050158350
City: montrose twp
Post Office: montrose
Schools: montrose
County: Genesee
Subdivision: no
Acres: 0.69
Lot Dimensions: 30,056
Bedrooms:
Bathrooms: (2 full)
House Size: 1,200 sq.ft.
Acreage: 0.69 est.
Year Built: 1977
Property Type: Single Family
Style: Split Level
Features & Room Sizes
Garage: 2 Car
Garage Description: Electricity, Door Opener, Attached, Detached
Construction: Vinyl
Exterior: Vinyl
Exterior Misc: Spa/Hot-tub, Fenced, Pool - Inground
Garage Description: Electricity, Door Opener, Attached, Detached
Construction: Vinyl
Exterior: Vinyl
Exterior Misc: Spa/Hot-tub, Fenced, Pool - Inground
Basement: Yes
Basement Description: Daylight, Unfinished
Foundation : Basement
Appliances: Dishwasher, Disposal, Dryer, Microwave, Oven, Range/Stove, Refrigerator, Washer
Cooling: Central Air
Heating: Forced Air
Fuel: Natural Gas
Waste: Septic Tank (Existing)
Watersource: Public (Municipal)
Basement Description: Daylight, Unfinished
Foundation : Basement
Appliances: Dishwasher, Disposal, Dryer, Microwave, Oven, Range/Stove, Refrigerator, Washer
Cooling: Central Air
Heating: Forced Air
Fuel: Natural Gas
Waste: Septic Tank (Existing)
Watersource: Public (Municipal)
Tax, Fees & Legal
Est. Summer Taxes: $645
Est. Winter Taxes: $1,681
Est. Winter Taxes: $1,681
HOA fees: 1
Legal Description: A PARCEL OF LAND BEG N 87 DEG 11 MIN 55 SEC E 1316.77 FT & N 0 DEG 05 MIN 05 SEC E 39.88 FT & N 11 DEG 01 MIN 40 SEC W 1056.14 FT & N 1037.15 FT FROM S 1/4 COR OF SEC TH N 100 FT TH S 88 DEG 34 MIN 48 SEC W 300 FT TH S 100 FT TH N 88 DEG 34 MIN 48 SE C E 300 FT TO PLACE OF BEG SEC 28 T9N R5E .69 A (77)
Legal Description: A PARCEL OF LAND BEG N 87 DEG 11 MIN 55 SEC E 1316.77 FT & N 0 DEG 05 MIN 05 SEC E 39.88 FT & N 11 DEG 01 MIN 40 SEC W 1056.14 FT & N 1037.15 FT FROM S 1/4 COR OF SEC TH N 100 FT TH S 88 DEG 34 MIN 48 SEC W 300 FT TH S 100 FT TH N 88 DEG 34 MIN 48 SE C E 300 FT TO PLACE OF BEG SEC 28 T9N R5E .69 A (77)

IDX provided courtesy of Realcomp II Ltd. via American Associates, Inc. REALTORS and East Central Association of REALTORS®, ©2025 Realcomp II Ltd. Shareholders Listing By: Ja'nae D Woodward of NextHome Inspire, Phone: (810) 771-5240








