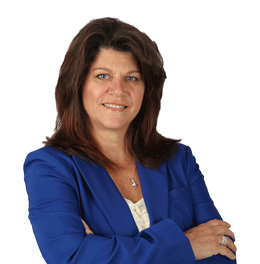$384,900 Sold
10430 balfour avenue, allen park, MI 48101
Property Description
Welcome to this exquisite executive custom-built quad level home nestled on a generous double lot in one of Allen Park's premier neighborhoods. Original family ownership since construction, this property exudes pride of ownership! As you step through the decorative front door, you will notice the fresh paint throughout. The main floor living room has a stunning Anderson bow window for plenty of natural light. This spacious layout offers 4 bedrooms, with the possibility of a 5th that can be utilized as a bedroom or home office. The heart of this home is the kitchen, where no expense has been spared. Brand new quartz countertops, site-built extra deep, double-sided cherry cabinets, stainless steel gourmet double oven with a 5 burner glass cooktop, and a brand-new dishwasher enhance this culinary haven. Additionally, a 3-season sunroom adds even more space to unwind and bask in the beauty of the secluded backyard. Both the front and backyard have been professionally landscaped along with the custom built deck that leads to the below grade patio, which is accessible from the family room. The spacious lower level family room has an extra-large custom built raised hearth natural fireplace (currently set up with gas logs). The full bathroom on this level has been updated with new flooring, vanity, mirror and lighting. The fully finished basement features an enclosed laundry, mechanical, and storage areas add even more possibilities. A whole house Generac generator, installed in 2019, provides peace of mind during inclement weather. For further safety, there is a fully operational alarm system from Wyandotte alarm. Upgraded electrical and gutter guards further contribute to this home's durability. The garage is a mechanics dream and perfect for the car enthusiast! With a newer insulated garage door, this garage boasts a generous size that is deeper than most at 24 feet. Ample storage and a huge work area ensure that all your projects are met with ease. New lighting and so much more! The seller is providing the C of O!
General Information
Sold Price: $384,900
Price/SqFt: $165
Status: Sold
Date Sold: 10/20/2023
MLS#: 20230060782
City: allen park
Post Office: allen park
Schools: allen park
County: Wayne
Subdivision: allen business park sub
Acres: 0.22
Lot Dimensions: 80.00 x 121.
Bedrooms:4
Bathrooms:2 (2 full, 0 half)
House Size: 2,326 sq.ft.
Acreage: 0.22 est.
Year Built: 1967
Property Type: Single Family
Style: Split Level
Features & Room Sizes
Paved Road: Paved
Garage: 2 Car
Garage Description: Attached
Construction: Brick
Exterior: Brick
Garage: 2 Car
Garage Description: Attached
Construction: Brick
Exterior: Brick
Fireplaces: 1
Basement: Yes
Basement Description: Finished, Walk-Up Access
Foundation : Slab,Basement
Appliances: Dishwasher, Free-Standing Electric Range, Free-Standing Refrigerator
Cooling: Ceiling Fan(s),Central Air
Heating: Forced Air
Fuel: Natural Gas
Waste: Sewer (Sewer-Sanitary)
Watersource: Public (Municipal)
Basement: Yes
Basement Description: Finished, Walk-Up Access
Foundation : Slab,Basement
Appliances: Dishwasher, Free-Standing Electric Range, Free-Standing Refrigerator
Cooling: Ceiling Fan(s),Central Air
Heating: Forced Air
Fuel: Natural Gas
Waste: Sewer (Sewer-Sanitary)
Watersource: Public (Municipal)
Tax, Fees & Legal
Home warranty: No
Est. Summer Taxes: $4,098
Est. Winter Taxes: $1,054
Est. Summer Taxes: $4,098
Est. Winter Taxes: $1,054
HOA fees: 0
Legal Description: 14C171 LOT 171 ALSO ADJ VAC ALLEY 9 FT WIDE ALLEN BUSINESS PARK SUB T3S R10E L61 P43 WCR Second lot 14C172 LOT 172 ALSO ADJ VAC ALLEY 9 FT WIDE ALLEN BUSINESS PARK SUB T3S R10E L61 P43 WCR Parcel #30028010172000
Legal Description: 14C171 LOT 171 ALSO ADJ VAC ALLEY 9 FT WIDE ALLEN BUSINESS PARK SUB T3S R10E L61 P43 WCR Second lot 14C172 LOT 172 ALSO ADJ VAC ALLEY 9 FT WIDE ALLEN BUSINESS PARK SUB T3S R10E L61 P43 WCR Parcel #30028010172000

IDX provided courtesy of Realcomp II Ltd. via American Associates, Inc. REALTORS and Realcomp II Ltd, ©2025 Realcomp II Ltd. Shareholders Listing By: Susan Paolucci of Berkshire Hathaway HomeServices Kee Realty Browns, Phone: (734) 676-2900








