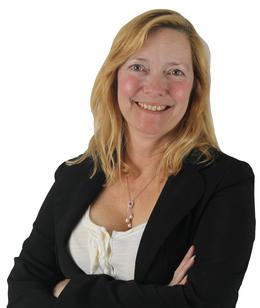$541,005 Sold
1080 blair street, jenison, MI 49428
Property Description
Beautifully renovated waterfront home on a private all-sports lake, minutes from downtown Grand Rapids! This renovated retreat boasts 150+ feet of lake frontage and 150+ feet of Rush creek frontage. The main level is an open-concept kitchen, dining, and living room with a gas fireplace perfect for entertaining. The open space overlooks the lake/creek through new Pella® windows and has a large sliding door that leads to a beautiful deck overlooking the stream and lake. The kitchen’s granite countertops, under-cabinet lighting, and all-new appliances leave nothing to be desired. The main floor hosts a beautiful master bedroom, with a master bath and a walk-in closet, a 2nd bedroom, and a ½ bath with new main floor laundry. The finished lower level has two additional bedrooms (totaling 4), a full bathroom (totaling 2.5), and a huge open family room with another gas fireplace and custom-built cabinetry with built-in desk space. Water views from every window and a larger slider that walks out on a polyurea-chipped patio (lifetime warranty), perfect for a hot tub and additional patio furniture. The oversized two-stall garage contains plenty of additional ceiling-mounted hanging storage racks and a polyurea-chipped floor covering (LTW). Just come home from work and relax in your lakefront home. The new driveway, windows, heating/AC, and roof are new within two years. Thoughtfully designed and renovated to give the new owners a piece of mind to relax and have fun swimming, boating, fishing, ice skating, and more!
Waterfront / Water Access
Water Name: rushmore lake & rush creek
Water Description: Creek, Direct Water Frontage, Lake Front, Water Front
Water Description: Creek, Direct Water Frontage, Lake Front, Water Front
General Information
Sold Price: $541,005
Price/SqFt: $241
Status: Sold
Date Sold: 04/26/2023
MLS#: 20230020206
City: georgetown twp
Post Office: jenison
Schools: jenison
County: Ottawa
Subdivision: rushmore acres
Acres: 0.57
Lot Dimensions: 88x231x162x201
Bedrooms:4
Bathrooms:3 (2 full, 1 half)
House Size: 2,246 sq.ft.
Acreage: 0.57 est.
Year Built: 1983
Property Type: Single Family
Style: Ranch
Features & Room Sizes
Paved Road: Paved
Garage: 2 Car
Garage Description: 2+ Assigned Spaces, Electricity, Door Opener, Attached
Construction: Vinyl
Exterior: Vinyl
Exterior Misc: WaterSense® Labeled Irrigation Controller
Garage: 2 Car
Garage Description: 2+ Assigned Spaces, Electricity, Door Opener, Attached
Construction: Vinyl
Exterior: Vinyl
Exterior Misc: WaterSense® Labeled Irrigation Controller
Fireplaces: 1
Basement: Yes
Basement Description: Finished, Walk-Out Access, Walk-Up Access
Foundation : Basement
Cooling: Ceiling Fan(s),Central Air,ENERGY STAR® Qualified A/C Equipment
Heating: ENERGY STAR® Qualified Furnace Equipment, ENERGY STAR®/ACCA RSI® Qualified Installation, Other
Waste: Sewer (Sewer-Sanitary)
Watersource: Public (Municipal)
Basement: Yes
Basement Description: Finished, Walk-Out Access, Walk-Up Access
Foundation : Basement
Cooling: Ceiling Fan(s),Central Air,ENERGY STAR® Qualified A/C Equipment
Heating: ENERGY STAR® Qualified Furnace Equipment, ENERGY STAR®/ACCA RSI® Qualified Installation, Other
Waste: Sewer (Sewer-Sanitary)
Watersource: Public (Municipal)
Tax, Fees & Legal
Home warranty: No
Est. Summer Taxes: $4,115
Est. Winter Taxes: $595
Est. Summer Taxes: $4,115
Est. Winter Taxes: $595
HOA fees: 1
HOA fees Period: Annually
Legal Description: LOT 48 RUSHMORE ACRES NO 3 EXC COM SE COR OF SD LOT, TH S 84D 22M W 14.86 FT ALG S LI OF SD LOT, TH N 22D 04M 20S W 145.13 FT TO S'LY LI OF BLAIR ST, TH E'LY 15 FT ALG S'LY LI OF BLAIR ST TO NE COR OF LOT 48, TH S 22D 0M E 145.43 FT TO BEG, ALSO PART OF SE 1/4 OF SEC 23 COM SW COR OF SD LOT 48, TH N 84D 22M E 132.97 FT, S 22D E 47 FT M/L TO WATERS EDGE OF RUSHMORE LAKE TH SW'LY 150 FT M/L ALG LAKE, TH N 0D 12M 40S E 59 FT M/L ALG S'LY EXTENSION OF W LI OF LOT 48 TO BEG. RUSHMORE ACRES NO 3 & SEC 23 T6N R13W
HOA fees Period: Annually
Legal Description: LOT 48 RUSHMORE ACRES NO 3 EXC COM SE COR OF SD LOT, TH S 84D 22M W 14.86 FT ALG S LI OF SD LOT, TH N 22D 04M 20S W 145.13 FT TO S'LY LI OF BLAIR ST, TH E'LY 15 FT ALG S'LY LI OF BLAIR ST TO NE COR OF LOT 48, TH S 22D 0M E 145.43 FT TO BEG, ALSO PART OF SE 1/4 OF SEC 23 COM SW COR OF SD LOT 48, TH N 84D 22M E 132.97 FT, S 22D E 47 FT M/L TO WATERS EDGE OF RUSHMORE LAKE TH SW'LY 150 FT M/L ALG LAKE, TH N 0D 12M 40S E 59 FT M/L ALG S'LY EXTENSION OF W LI OF LOT 48 TO BEG. RUSHMORE ACRES NO 3 & SEC 23 T6N R13W

IDX provided courtesy of Realcomp II Ltd. via American Associates, Inc. REALTORS and Realcomp II Ltd, ©2025 Realcomp II Ltd. Shareholders Listing By: Michael J Krausman of Luxury Living Real Estate, Phone: (248) 342-6516








