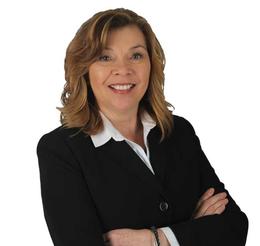$480,000 Sold
1091 maple walk drive, holland, MI 49424
Property Description
PEACE AND TRANQUILITY located in Waukazoo Woods!! Lovely and quiet half acre property, walking distance to two Lake Macatawa access points, or choose to relax in your fenced backyard with inground pool. This 3 bedroom, 4 full bath (one of which is outside by the pool) beauty has been updated and beautifully decorated. With 3 fireplaces, you have the option for cozy wood burning or ease of gas. You don't want to miss this charmer in the coveted Waukazoo Woods, it is sure to go quickly. Updates include Pool heater and pump 2023 Filter sand 2023 Main Bath remodeled 2022 Hot tub 2022 Interior paint 2022 Vinyl floor in laundry and basement 2022 Pool room bath remodel 2022
General Information
Sold Price: $480,000
Price/SqFt: $266
Status: Sold
Date Sold: 11/01/2023
MLS#: 20230074240
City: park twp
Post Office: holland
Schools: west ottawa
County: Ottawa
Subdivision: waukazoo sub
Acres: 0.55
Lot Dimensions: 125x173
Bedrooms:3
Bathrooms:4 (4 full, 0 half)
House Size: 1,806 sq.ft.
Acreage: 0.55 est.
Year Built: 1960
Property Type: Single Family
Style: Ranch
Features & Room Sizes
Paved Road: Paved
Garage: 2 Car
Garage Description: Direct Access, Electricity, Door Opener, Attached
Construction: Stone,Vinyl
Exterior: Stone, Vinyl
Exterior Misc: Spa/Hot-tub, Lighting, Pool - Inground
Garage: 2 Car
Garage Description: Direct Access, Electricity, Door Opener, Attached
Construction: Stone,Vinyl
Exterior: Stone, Vinyl
Exterior Misc: Spa/Hot-tub, Lighting, Pool - Inground
Fireplaces: 1
Fireplace Description: Gas, Natural
Basement: Yes
Basement Description: Finished
Foundation : Basement
Appliances: Dishwasher, Disposal, Dryer, Free-Standing Gas Range, Free-Standing Refrigerator, Microwave, Washer
Cooling: Ceiling Fan(s),Central Air
Heating: Forced Air
Fuel: Natural Gas
Waste: Sewer (Sewer-Sanitary)
Watersource: Public (Municipal)
Fireplace Description: Gas, Natural
Basement: Yes
Basement Description: Finished
Foundation : Basement
Appliances: Dishwasher, Disposal, Dryer, Free-Standing Gas Range, Free-Standing Refrigerator, Microwave, Washer
Cooling: Ceiling Fan(s),Central Air
Heating: Forced Air
Fuel: Natural Gas
Waste: Sewer (Sewer-Sanitary)
Watersource: Public (Municipal)
Tax, Fees & Legal
Home warranty: No
Est. Summer Taxes: $8,697
Est. Winter Taxes: $1,185
Est. Summer Taxes: $8,697
Est. Winter Taxes: $1,185
HOA fees: 0
Legal Description: PART OF ABAND OAKWOOD AVE & PART OF LOTS 4 & 5 COM MOST S'LY COR OF LOT 131 MARIGOLD WOODS NO 6, TH N 35D 06M 13S E 188.19 FT ALG SE'LY LI OF SD LOT 131 & NE'LY EXTENSION THEREOF, TH S 54D 27D 54S E 10 FT ALG N LI OF LOT 4, TH S 35D 06M 13S W 15 FT TO PT OF BEG, TH S 54D 27M 54S E 125.78 FT, S 35D 26M 16S W 173.3 FT, TH N 54D 33M 44S W 110 FT TO SW'LY COR OF LOT 5, TH N 53D 45M 14S W 14.76 FT, TH N 35D 06M 13S E 173.31 FT TO BEG. PLAT OF WAUKAZOO
Legal Description: PART OF ABAND OAKWOOD AVE & PART OF LOTS 4 & 5 COM MOST S'LY COR OF LOT 131 MARIGOLD WOODS NO 6, TH N 35D 06M 13S E 188.19 FT ALG SE'LY LI OF SD LOT 131 & NE'LY EXTENSION THEREOF, TH S 54D 27D 54S E 10 FT ALG N LI OF LOT 4, TH S 35D 06M 13S W 15 FT TO PT OF BEG, TH S 54D 27M 54S E 125.78 FT, S 35D 26M 16S W 173.3 FT, TH N 54D 33M 44S W 110 FT TO SW'LY COR OF LOT 5, TH N 53D 45M 14S W 14.76 FT, TH N 35D 06M 13S E 173.31 FT TO BEG. PLAT OF WAUKAZOO

IDX provided courtesy of Realcomp II Ltd. via American Associates, Inc. REALTORS and Realcomp II Ltd, ©2025 Realcomp II Ltd. Shareholders Listing By: Craig Minoletti of Signature Sotheby's International Realty Bham, Phone: (248) 644-7000








