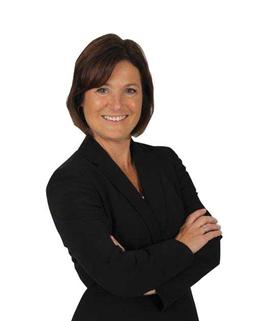$1,375,000 Sold
1106 sheffield park lane, oakland, MI 48363
| Virtual Tour |
Property Description
ABSOLUTELY STUNNING CUSTOM BUILT COLONIAL IN HIGHLY DESIRABLE OAKLAND HUNT !! EXQUISITE Entry w/Inviting Curved Ceiling & Arches, 12” 1st Floor Ceilings w/9’ Solid Doors. Private Den/Office w/Barn Doors. Natural Light Filled Great Room w/Coffered Ceilings, Gas Fireplace w/Stone Surround & Mantle, Custom Lighting. Impressive Gourmet Kitchen w/Distinguished Cabinetry, Custom Wood Beams, Gas Cooktop, Custom Hood Fan, Immense Refrigerator/Freezer, SS Appliances, Built-In Miele Coffee Maker, Reverse Osmosis Water, Vast Quartz Island & Counters, Spacious Dining Area w/Extended Views of Yard, Open Butler’s Pantry w/Quartz Counters, Subway Tile Back Splash, Ice Maker, Bar Fridge, Sink & Cabinet Storage. Sizeable Mud Room w/Cubbies Plus a Massive Walk-In Coat & Shoe Closet. Upper Level Features a Breathtaking Primary Suite w/Sprawling Bedroom w/Pan Ceiling & Picturesque Views, Primary Bath w/Heated Floors, Dual Vanities, Dual Shower Heads w/Separate Temp Control, Steam Shower, TV, Walk-In Closet w/Island & Custom Shelving. Two Bedrooms w/Shared Full Bath, Guest Suite w/Full Bath. 2nd Floor Laundry w/Dual Stacked Washers & Dryers. Flex Level to Fully Finished Basement w/Custom 233 Bottle Wine Cellar. Basement w/Fifth Bedroom, Full Custom Bath, Open Entertainment Area, Bourbon Closet & Plenty of Storage. Interior of Home Recently Painted. Exterior Features PERFECT for Entertaining Covered Patio w/Retractable Phantom Shades, Childs Play Area, Secured Storage Shed & Expansive Back Yard Open to Commons Area. Three Car Heated Garage w/Epoxy Floors, Custom Cabinets, Sink, Slat Walls for Storage, & Trackless Garage Door Openers. Professionally Landscaped. Community Pool & Tennis Courts. Sonos system is not included but negotiable
General Information
Sold Price: $1,375,000
Price/SqFt: $359
Status: Sold
Date Sold: 07/05/2023
MLS#: 20230027898
City: oakland twp
Post Office: oakland
Schools: rochester
County: Oakland
Subdivision: oakland hunt condo occpn 1796
Acres: 0.36
Lot Dimensions: 112x140x112x140
Bedrooms:5
Bathrooms:5 (4 full, 1 half)
House Size: 3,828 sq.ft.
Acreage: 0.36 est.
Year Built: 2017
Property Type: Single Family
Style: Colonial
Features & Room Sizes
Paved Road: Paved,Private
Garage: 3 Car
Garage Description: Door Opener, Attached
Construction: Brick
Exterior: Brick
Exterior Misc: Pool – Community, Pool - Inground
Garage: 3 Car
Garage Description: Door Opener, Attached
Construction: Brick
Exterior: Brick
Exterior Misc: Pool – Community, Pool - Inground
Fireplaces: 1
Fireplace Description: Gas
Basement: Yes
Basement Description: Finished
Foundation : Basement
Appliances: Built-In Gas Oven, Dishwasher, Disposal, Dryer, Free-Standing Refrigerator, Gas Cooktop, Ice Maker, Microwave, Stainless Steel Appliance(s), Washer, Wine Refrigerator, Bar Fridge
Cooling: Central Air
Heating: Forced Air
Fuel: Natural Gas
Waste: Sewer (Sewer-Sanitary)
Watersource: Public (Municipal)
Fireplace Description: Gas
Basement: Yes
Basement Description: Finished
Foundation : Basement
Appliances: Built-In Gas Oven, Dishwasher, Disposal, Dryer, Free-Standing Refrigerator, Gas Cooktop, Ice Maker, Microwave, Stainless Steel Appliance(s), Washer, Wine Refrigerator, Bar Fridge
Cooling: Central Air
Heating: Forced Air
Fuel: Natural Gas
Waste: Sewer (Sewer-Sanitary)
Watersource: Public (Municipal)
Tax, Fees & Legal
Home warranty: No
Est. Summer Taxes: $6,022
Est. Winter Taxes: $3,341
Est. Summer Taxes: $6,022
Est. Winter Taxes: $3,341
HOA fees: 1
HOA fees Period: Monthly
Legal Description: T4N, R11E, SECS 21 & 22 OAKLAND COUNTY CONDOMINIUM PLAN NO 1796 OAKLAND HUNT UNIT 37 L 36476 P 413 10-28-05 FR 21-426-1
HOA fees Period: Monthly
Legal Description: T4N, R11E, SECS 21 & 22 OAKLAND COUNTY CONDOMINIUM PLAN NO 1796 OAKLAND HUNT UNIT 37 L 36476 P 413 10-28-05 FR 21-426-1

IDX provided courtesy of Realcomp II Ltd. via American Associates, Inc. REALTORS and Realcomp II Ltd, ©2025 Realcomp II Ltd. Shareholders Listing By: Haig V Istamboulian of Arterra Realty Michigan LLC, Phone: (248) 731-0048








