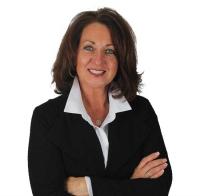$325,000 Sold
11090 baldwin road, chesaning, MI 48616
Property Description
Welcome to your dream home in a peaceful country setting just minutes from town! This well-maintained 3+ bedroom, 2.5 bath home offers approximately 1,750 sq. ft. of living space, plus a 12x14 sunroom perfect for relaxing and enjoying the view of your 3.1+ acre lot. ** Home Features: - Custom kitchen (2010) with stainless steel appliances (2018) - Gas fireplace (can also burn wood) - New metal roof (2022) and 12” insulation (2023) - New windows (2015), eaves & gutters (2023) - New hot water heater (2022) and furnace (2021) - Water softener system (2023) - Generac whole-house generator (2020) - Custom master bath with heated floor (2023) and new flooring throughout (2023) - Partially finished basement - Attached 2-car garage ** Bonus Building: - A 36x30 three-bay garage with a 12x36 finished mancave featuring: - Knotty pine ceiling - Full bathroom and bedroom - Kitchenette with hickory cabinets - Heated and cooled with a Fahitsu system - Water and septic connected ** Land: - 3.1+ acre homesite included - Additional 7.1+ acre lot available for purchase - Total of 10.2+ acres if purchased together ** Location Perks: - Quiet, desirable neighborhood - Just a half mile from Chesaning High School and the golf course - Country feel with close-to-town convenience
General Information
Sold Price: $325,000
Price/SqFt: $186
Status: Sold
Date Sold: 07/10/2025
MLS#: 20251003546
City: chesaning twp
Post Office: chesaning
Schools: chesaning union
County: Saginaw
Acres: 3.18
Lot Dimensions: 148 X 989
Bedrooms:3
Bathrooms:3 (2 full, 1 half)
House Size: 1,750 sq.ft.
Acreage: 3.18 est.
Year Built: 1983
Property Type: Single Family
Style: Ranch
Features & Room Sizes
Paved Road: Paved
Garage: 4 Car
Garage Description: Attached
Construction: Brick,Vinyl
Exterior: Brick, Vinyl
Garage: 4 Car
Garage Description: Attached
Construction: Brick,Vinyl
Exterior: Brick, Vinyl
Fireplaces: 1
Fireplace Description: Gas
Basement: Yes
Basement Description: Partially Finished
Foundation : Basement
Appliances: Dishwasher, Disposal, Dryer, Free-Standing Electric Oven, Free-Standing Electric Range, Free-Standing Freezer, Free-Standing Refrigerator, Microwave, Washer
Heating: Forced Air
Fuel: Natural Gas
Waste: Septic Tank (Existing)
Watersource: Well (Existing)
Fireplace Description: Gas
Basement: Yes
Basement Description: Partially Finished
Foundation : Basement
Appliances: Dishwasher, Disposal, Dryer, Free-Standing Electric Oven, Free-Standing Electric Range, Free-Standing Freezer, Free-Standing Refrigerator, Microwave, Washer
Heating: Forced Air
Fuel: Natural Gas
Waste: Septic Tank (Existing)
Watersource: Well (Existing)
Tax, Fees & Legal
Home warranty: No
Est. Summer Taxes: $947
Est. Winter Taxes: $2,178
Est. Summer Taxes: $947
Est. Winter Taxes: $2,178
HOA fees: 0
Legal Description: PART OF SE1/4 OF SE1/4 OF SEC 5 BEG AT A POINT ON S LINE OF SEC 5 542.36 FT WLY FROM SE COR OF SAID SEC 5 TH N 976 FT TO C/L OF BAD CREEK DRAIN TH N85DEG 59MIN 08 SECO NDS E ON SAID C/L 146.49 FT TH S 982.58 FT TO S SEC LINE TH W ON SAID LINE 146.18 FT TO POB 3.29 ACRES SEC 5 T9N R3E
Legal Description: PART OF SE1/4 OF SE1/4 OF SEC 5 BEG AT A POINT ON S LINE OF SEC 5 542.36 FT WLY FROM SE COR OF SAID SEC 5 TH N 976 FT TO C/L OF BAD CREEK DRAIN TH N85DEG 59MIN 08 SECO NDS E ON SAID C/L 146.49 FT TH S 982.58 FT TO S SEC LINE TH W ON SAID LINE 146.18 FT TO POB 3.29 ACRES SEC 5 T9N R3E

IDX provided courtesy of Realcomp II Ltd. via American Associates, Inc. REALTORS and Realcomp II Ltd, ©2025 Realcomp II Ltd. Shareholders Listing By: Chris Anderson of Bottom Line Real Estate, Phone: (248) 515-5782








