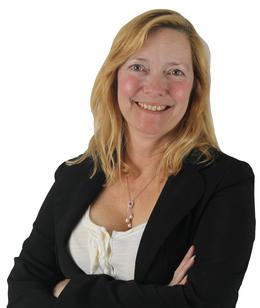$224,900 Pending
114 roehrig street, trenton, MI 48183
Property Description
This charming 3-bedroom, 1-bath colonial home at 114 Roehrig Street in Trenton, MI, offers 1,330 sq ft of comfortable living space. The home features a nicely painted interior, laminate and wood flooring, and a full basement providing ample storage or potential for additional living space. The property has a new vinyl fence, enhancing privacy and outdoor enjoyment. Additional amenities include a detached 2.5 car garage, central air conditioning, and modern appliances. Located within the Riverview School District, this well-maintained home is ideal for both first-time buyers and those seeking a cozy, move-in-ready residence.
General Information
City: trenton
Post Office: trenton
Schools: riverview
County: Wayne
Subdivision: kirby-sorge-felske co sibley park sub
Acres: 0.15
Lot Dimensions: 60.00 x 109.00
Bedrooms:3
Bathrooms:1 (1 full, 0 half)
House Size: 1,330 sq.ft.
Acreage: 0.15 est.
Year Built: 1914
Property Type: Single Family
Style: Colonial
Features & Room Sizes
Paved Road: Paved
Garage: 2.5 Car
Garage Description: Electricity, Detached
Construction: Vinyl
Exterior: Vinyl
Garage: 2.5 Car
Garage Description: Electricity, Detached
Construction: Vinyl
Exterior: Vinyl
Basement: Yes
Basement Description: Unfinished
Foundation : Basement
Appliances: Dishwasher, Disposal, Dryer, Free-Standing Gas Oven, Free-Standing Gas Range, Free-Standing Refrigerator, Microwave, Stainless Steel Appliance(s), Washer
Cooling: Ceiling Fan(s),Central Air
Heating: Forced Air
Fuel: Natural Gas
Waste: Public Sewer (Sewer-Sanitary)
Watersource: Public (Municipal)
Basement Description: Unfinished
Foundation : Basement
Appliances: Dishwasher, Disposal, Dryer, Free-Standing Gas Oven, Free-Standing Gas Range, Free-Standing Refrigerator, Microwave, Stainless Steel Appliance(s), Washer
Cooling: Ceiling Fan(s),Central Air
Heating: Forced Air
Fuel: Natural Gas
Waste: Public Sewer (Sewer-Sanitary)
Watersource: Public (Municipal)
Tax, Fees & Legal
Home warranty: No
Est. Summer Taxes: $3,197
Est. Winter Taxes: $1,198
Est. Summer Taxes: $3,197
Est. Winter Taxes: $1,198
HOA fees: 0
Legal Description: 07D49 50A LOT 49 AND S 1/2 OF LOT 50 ALSO E 1/2 ADJ VAC ALLEY KIRBY-SORGE-FELSKE CO. SIBLEY PARK SUB T4S R11E L34 P69 WCR
Legal Description: 07D49 50A LOT 49 AND S 1/2 OF LOT 50 ALSO E 1/2 ADJ VAC ALLEY KIRBY-SORGE-FELSKE CO. SIBLEY PARK SUB T4S R11E L34 P69 WCR
Map

IDX provided courtesy of Realcomp II Ltd. via American Associates, Inc. REALTORS and Realcomp II Ltd, ©2025 Realcomp II Ltd. Shareholders Listing By: Kyle M Lang of RE/MAX Dream Properties, Phone: (248) 374-7700
(810) 287-3486
Call Connie Barron for more information about this property.
Ask me about this property

|
Listings Presented by:
Connie Barron
|
This Single-Family Home located at
is currently pending. This property is listed for $224,900.
114 roehrig street
has 3 bedrooms, approximately 1,330 square feet.
This home is in the riverview school district and has a lot size of 60.00 x 109.00 with 0.15 acres and was built in 1914.
114 roehrig street is in trenton and in ZIP Code 48183 area.
114 roehrig street, trenton MI, 48183
For Sale | $224,900
| 3 Bed, 1 Bath | 1,330 Sq Ft
MLS ID rcomi20250037154
If you have any question about this property or any others, please don't hesitate to contact me.







