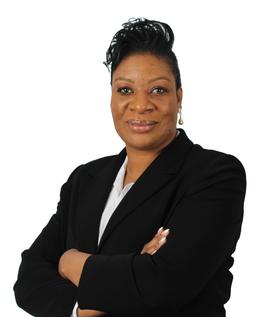$609,500 Sold
1144 n hockaday road, gladwin, MI 48624
| Virtual Tour |
Property Description
Welcome to your dream 80-acre estate, a true paradise for both nature enthusiasts and those seeking a tranquil getaway. This exceptional property boasts an extraordinary log home & multiple versatile outbuildings, making it a rare gem in the real estate market. Nestled in the heart of nature, this estate is a haven for wildlife, making it a dream come true for hunters and outdoor lovers. The highlight of the outbuildings is the massive 30x60 pole barn, divided into two sections, each equipped with heat & electricity. Plus one of the sides houses 2 dog kennels with water. Let's not forget the additional area off of the back of this pole barn with 2 convenient drive-through garage doors, perfect for storing large equipment. Plus there is an additional 20x30 pole barn & a detached 24x25 garage providing you with ample storage and all the space you will need. Step into the log home, and you'll be welcomed by a warm and inviting atmosphere, featuring expansive open living spaces, beautiful wood floors, a charming stone fireplace, vaulted ceilings & stunning log beams throughout. The open floor plan seamlessly connects the kitchen and dining areas, creating an ideal space for gatherings. On the main floor, two spacious bedrooms & a full bath await, along with the perfect bright 4 seasons room and the convenient laundry and mudroom. Upstairs, an impressive open loft houses a third bedroom with its own full bath. Enjoy the changing seasons from your covered back porch, providing serene views of your private retreat. This property is truly one-of-a-kind, offering the perfect blend of natural beauty & comfortable living. Don't miss the opportunity to make this unique estate your very own. Embrace a lifestyle where adventure meets tranquility.
General Information
Sold Price: $609,500
Price/SqFt: $300
Status: Sold
Date Sold: 12/15/2023
MLS#: 20230088942
City: gladwin twp
Post Office: gladwin
Schools: gladwin
County: Gladwin
Acres: 80
Lot Dimensions: 1328.00 x 2649.00
Bedrooms:3
Bathrooms:2 (2 full, 0 half)
House Size: 2,032 sq.ft.
Acreage: 80 est.
Year Built: 1987
Property Type: Single Family
Style: Log Home
Features & Room Sizes
Paved Road: Paved
Garage: 4 Car,6 or More,2.5 Car
Garage Description: Door Opener, Heated, Workshop, Detached
Construction: Log,Wood
Exterior: Log, Wood
Exterior Misc: Fenced
Garage: 4 Car,6 or More,2.5 Car
Garage Description: Door Opener, Heated, Workshop, Detached
Construction: Log,Wood
Exterior: Log, Wood
Exterior Misc: Fenced
Fireplaces: 1
Fireplace Description: Gas
Basement: No
Foundation : Crawl
Appliances: Dryer, Free-Standing Gas Range, Free-Standing Refrigerator, Washer
Cooling: Ceiling Fan(s),Central Air
Heating: Forced Air
Fuel: Propane
Waste: Septic Tank (Existing)
Watersource: Well (Existing)
Fireplace Description: Gas
Basement: No
Foundation : Crawl
Appliances: Dryer, Free-Standing Gas Range, Free-Standing Refrigerator, Washer
Cooling: Ceiling Fan(s),Central Air
Heating: Forced Air
Fuel: Propane
Waste: Septic Tank (Existing)
Watersource: Well (Existing)
Tax, Fees & Legal
Home warranty: No
Est. Summer Taxes: $1,461
Est. Winter Taxes: $1,695
Est. Summer Taxes: $1,461
Est. Winter Taxes: $1,695
HOA fees: 0
Legal Description: SEC 27 19 1W N 1/2 OF SW 1/4
Legal Description: SEC 27 19 1W N 1/2 OF SW 1/4

IDX provided courtesy of Realcomp II Ltd. via American Associates, Inc. REALTORS and Realcomp II Ltd, ©2025 Realcomp II Ltd. Shareholders Listing By: Christine Tiderington of Coldwell Banker Town & Country, Phone: (810) 227-1111








