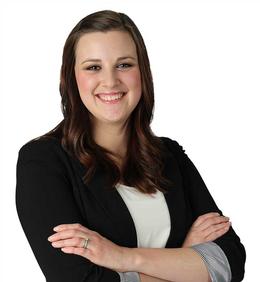$440,000 Sold
12196 churchill avenue, southgate, MI 48195
Property Description
Welcome to this beautifully updated 4-bedroom, 2 full bath, 2 half bath colonial in one of Southgate’s premier subdivisions! The gorgeous kitchen, remodeled in 2023, features all-new KitchenAid stainless steel appliances, granite countertops, a Ruvari track sink system, and a separate warming oven. This home has had numereous updates, including a new roof (2023), new Anderson windows (2020) with a 20-year transferable warranty, a new garage door (2022), and a new driveway (2018). Inside, you'll love the refinished hardwood floors on the main level, newer carpet upstairs, new interior doors (2024), and updated ceiling fans and lighting (2024). The main floor half bath was remodeled in 2022, and the home also boasts a newer HVAC system and hot water tank. The great room features a stunning newly tiled fireplace, adding warmth and character! The finished basement is an entertainer’s dream, featuring a wet bar with a dishwasher, refrigerator, and a spacious living area. As if this home couldn’t get any better, all four toilets were replaced just one year ago—and believe it or not, they are all self-cleaning! Step outside to enjoy the huge backyard with a beautiful cement and brick patio, complete with a retractable awning! Enjoy the convenience of first-floor laundry, with the washer and dryer included. Top-of-the-line window treatments throughout add a luxurious touch. With only one owner since 1999, this meticulously maintained home is move-in ready. Don't miss this incredible opportunity—schedule your private tour today!
General Information
Sold Price: $440,000
Price/SqFt: $177
Status: Sold
Date Sold: 04/04/2025
MLS#: 20250004050
City: southgate
Post Office: southgate
Schools: southgate
County: Wayne
Subdivision: trowbridge park sub
Acres: 0.21
Lot Dimensions: 63.60 x 141.70
Bedrooms:4
Bathrooms:4 (2 full, 2 half)
House Size: 2,490 sq.ft.
Acreage: 0.21 est.
Year Built: 1998
Property Type: Single Family
Style: Colonial
Features & Room Sizes
Paved Road: Paved
Garage: 2 Car
Garage Description: Attached
Construction: Brick,Vinyl
Exterior: Brick, Vinyl
Garage: 2 Car
Garage Description: Attached
Construction: Brick,Vinyl
Exterior: Brick, Vinyl
Basement: Yes
Basement Description: Finished
Foundation : Basement
Appliances: Dishwasher, Disposal, Free-Standing Gas Oven, Free-Standing Refrigerator, Bar Fridge
Cooling: Ceiling Fan(s),Central Air
Heating: Forced Air
Fuel: Natural Gas
Waste: Sewer (Sewer-Sanitary)
Watersource: Public (Municipal)
Basement Description: Finished
Foundation : Basement
Appliances: Dishwasher, Disposal, Free-Standing Gas Oven, Free-Standing Refrigerator, Bar Fridge
Cooling: Ceiling Fan(s),Central Air
Heating: Forced Air
Fuel: Natural Gas
Waste: Sewer (Sewer-Sanitary)
Watersource: Public (Municipal)
Tax, Fees & Legal
Home warranty: No
Est. Summer Taxes: $4,466
Est. Winter Taxes: $1,145
Est. Summer Taxes: $4,466
Est. Winter Taxes: $1,145
HOA fees: 1
HOA fees Period: Annually
Legal Description: 23C 513B 524 525A SLY 9.50 FT LOT 523 ALSO LOT 524 ALSO NLY 14.13 FT LOT 525 ALSO ADJ VAC ALLEY 18 FT WD TROWBRIDGE PARK SUB T3S R10E L62 P8 WCR
HOA fees Period: Annually
Legal Description: 23C 513B 524 525A SLY 9.50 FT LOT 523 ALSO LOT 524 ALSO NLY 14.13 FT LOT 525 ALSO ADJ VAC ALLEY 18 FT WD TROWBRIDGE PARK SUB T3S R10E L62 P8 WCR

IDX provided courtesy of Realcomp II Ltd. via American Associates, Inc. REALTORS and Realcomp II Ltd, ©2025 Realcomp II Ltd. Shareholders Listing By: Susan Paolucci of Berkshire Hathaway HomeServices Kee Realty Browns, Phone: (734) 676-2900








