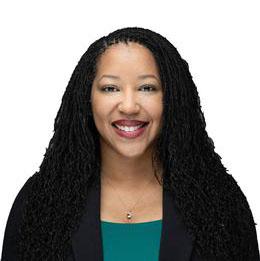$732,000 Sold
1304 blue heron drive, whitmore lake, MI 48189
| Virtual Tour |
Property Description
This one has it all! Custom built home has 3625 SF of living space complete with a spacious apartment and 2nd full kitchen in the LL walkout on 10 gorgeous acres! Home boasts of cathedral ceiling in the living room with great views to the backyard oasis with an inground pool and stocked, aerated pond. Enjoy waking up in 1st floor ensuite overlooking the deer in your own apple orchard. 2 blinds for the hunting enthusiast or just enjoy all the abundant wildlife. It's like having your very own retreat. This makes for the perfect multi-generational home! Features include new carpet and fresh paint t/o, well maintained spacious deck, covered patio outside of the walkout, 24 x 32 pole barn w/electric and concrete floor, deluxe chicken coop (chickens included if you'd like), auto cover on pool and new heater '23 & fenced corral with paddock, gazebo and Anderson windows. New sump and refridgerator '23, roof '21. All appliances included for both kitchens. Property backs to U of M nature preserve and has lake access to private Wildwood Lake with park that includes boat launch, dock, picnic tables and swings. 2 miles from popular Independence Park where you can enjoy walking trails, disc golf, fishing and swimming. Located on a quiet dead end road. Asscociation fee includes road maintenence and maintenence of the Wildwood Lake park. MAKE SURE TO CHECK OUT THE AERIAL VIDEO!
Waterfront / Water Access
Water Name: wildwood
Water Description: Lake Privileges, Pond
Water Description: Lake Privileges, Pond
General Information
Sold Price: $732,000
Price/SqFt: $282
Status: Sold
Date Sold: 11/08/2023
MLS#: 20230060618
City: webster twp
Post Office: whitmore lake
Schools: dexter
County: Washtenaw
Acres: 10.1
Lot Dimensions: 984 x 276 x 1024 x 447
Bedrooms:4
Bathrooms:4 (3 full, 1 half)
House Size: 2,596 sq.ft.
Acreage: 10.1 est.
Year Built: 1998
Property Type: Single Family
Style: Contemporary
Features & Room Sizes
Paved Road: Gravel
Garage: 2 Car
Garage Description: Direct Access, Electricity, Side Entrance, Attached
Construction: Brick,Vinyl
Exterior: Brick, Vinyl
Exterior Misc: Chimney Cap(s), Lighting, Pool - Inground
Garage: 2 Car
Garage Description: Direct Access, Electricity, Side Entrance, Attached
Construction: Brick,Vinyl
Exterior: Brick, Vinyl
Exterior Misc: Chimney Cap(s), Lighting, Pool - Inground
Fireplaces: 1
Fireplace Description: Gas
Basement: Yes
Basement Description: Daylight, Finished, Walk-Out Access
Foundation : Basement
Appliances: Dishwasher, Dryer, Free-Standing Gas Range, Free-Standing Refrigerator, Microwave, Washer
Cooling: Ceiling Fan(s),Central Air
Heating: Forced Air
Fuel: Natural Gas
Waste: Septic Tank (Existing)
Watersource: Well (Existing)
Fireplace Description: Gas
Basement: Yes
Basement Description: Daylight, Finished, Walk-Out Access
Foundation : Basement
Appliances: Dishwasher, Dryer, Free-Standing Gas Range, Free-Standing Refrigerator, Microwave, Washer
Cooling: Ceiling Fan(s),Central Air
Heating: Forced Air
Fuel: Natural Gas
Waste: Septic Tank (Existing)
Watersource: Well (Existing)
Tax, Fees & Legal
Home warranty: No
Est. Summer Taxes: $2,362
Est. Winter Taxes: $5,808
Est. Summer Taxes: $2,362
Est. Winter Taxes: $5,808
HOA fees: 1
HOA fees Period: Annually
Legal Description: FROM 0312100005 02/24/97 WE 12-1D-3 PARCEL "3" BEG AT NE COR SEC 12, TH S 02-18-15 E 896.27 FT, TH 108.98 FT ALNG ARC-CURV-LEFT RAD=230.00 FT CH=S 23-31-06 W 107.96 FT, TH S 09-56-39 W 100.67 FT, TH 68.47 FT ALNG ARC CURV RT RAD=230.00 FT CH= S 18-28-19 W 68.21 FT, TH N 56-00-00 W 276.80 FT, TH N 20-00-00 W 441.90 FT, TH N 02-05-49 W 581.38 FT, TH N 89-03-24 E 448.00 FT TO POB. PT OF NE 1/4 SEC 12, T1S R5E. 10.10 AC.
HOA fees Period: Annually
Legal Description: FROM 0312100005 02/24/97 WE 12-1D-3 PARCEL "3" BEG AT NE COR SEC 12, TH S 02-18-15 E 896.27 FT, TH 108.98 FT ALNG ARC-CURV-LEFT RAD=230.00 FT CH=S 23-31-06 W 107.96 FT, TH S 09-56-39 W 100.67 FT, TH 68.47 FT ALNG ARC CURV RT RAD=230.00 FT CH= S 18-28-19 W 68.21 FT, TH N 56-00-00 W 276.80 FT, TH N 20-00-00 W 441.90 FT, TH N 02-05-49 W 581.38 FT, TH N 89-03-24 E 448.00 FT TO POB. PT OF NE 1/4 SEC 12, T1S R5E. 10.10 AC.

IDX provided courtesy of Realcomp II Ltd. via American Associates, Inc. REALTORS and Realcomp II Ltd, ©2025 Realcomp II Ltd. Shareholders Listing By: Barbara J Rose of Lighthouse Realty Pros, Phone: (810) 599-3188








