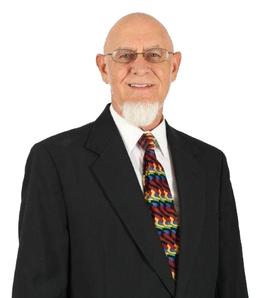$500,000 Sold
13737 hamersley drive, bath, MI 48808
Property Description
Non-list sale. For comparable purposes only. Beautiful custom kitchen. 3 bedrooms, 2.5 bathrooms. Master en-suite with large bathroom and walk-in closet. Main-level laundry room with 1/2 bathroom off garage. Open-concept floor plan with vaulted ceilings and oak framed gas fireplace. Large deck with hot tub hookup. Generac generator. Barn on property. Over 12 acres.
General Information
Sold Price: $500,000
Price/SqFt: $270
Status: Sold
Date Sold: 10/31/2023
MLS#: 20230092952
City: bath twp
Post Office: bath
Schools: bath
County: Clinton
Acres: 12.06
Lot Dimensions: 595.10 x 882.80
Bedrooms:3
Bathrooms:3 (2 full, 1 half)
House Size: 1,850 sq.ft.
Acreage: 12.06 est.
Year Built: 2003
Property Type: Single Family
Style: Ranch
Features & Room Sizes
Paved Road: Gravel
Garage: 2 Car
Garage Description: Attached
Construction: Vinyl
Exterior: Vinyl
Garage: 2 Car
Garage Description: Attached
Construction: Vinyl
Exterior: Vinyl
Fireplaces: 1
Fireplace Description: Gas
Basement: Yes
Basement Description: Unfinished
Foundation : Basement
Cooling: Central Air
Heating: Forced Air
Fuel: Natural Gas
Waste: Septic Tank (Existing)
Watersource: Well (Existing)
Fireplace Description: Gas
Basement: Yes
Basement Description: Unfinished
Foundation : Basement
Cooling: Central Air
Heating: Forced Air
Fuel: Natural Gas
Waste: Septic Tank (Existing)
Watersource: Well (Existing)
Tax, Fees & Legal
Home warranty: No
Est. Summer Taxes: $1,857
Est. Winter Taxes: $4,015
Est. Summer Taxes: $1,857
Est. Winter Taxes: $4,015
HOA fees: 0
Legal Description: COM AT W 1/4 COR OF SEC 18 T5N R1W, TH S 198 FT & E 323 FT TO POB, TH E 50 FT, N 155 FT, E 66 FT, S 155 FT, E 784.10 FT, S 599.75 FT, S 39 DEG E 429.46 FT, S 50 DEG W 70 FT, N 39 DEG W 486.33 FT, W 595.06 FT, N 19 DEG W 636.5 FT TO POB. (NEW 1998, FROM 018-300-005-51)
Legal Description: COM AT W 1/4 COR OF SEC 18 T5N R1W, TH S 198 FT & E 323 FT TO POB, TH E 50 FT, N 155 FT, E 66 FT, S 155 FT, E 784.10 FT, S 599.75 FT, S 39 DEG E 429.46 FT, S 50 DEG W 70 FT, N 39 DEG W 486.33 FT, W 595.06 FT, N 19 DEG W 636.5 FT TO POB. (NEW 1998, FROM 018-300-005-51)

IDX provided courtesy of Realcomp II Ltd. via American Associates, Inc. REALTORS and Realcomp II Ltd, ©2025 Realcomp II Ltd. Shareholders Listing By: Kathryn Lieder of KW Realty Livingston, Phone: (810) 227-5500








