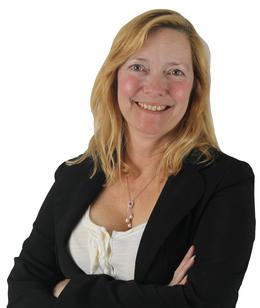$210,000 Sold
15 e kirby street, detroit, MI 48202
Property Description
The Grand Architecture and Historically Opulent Main Lobby will draw you in and Welcome You to City Living at its Best—complete with Historical Relevance and Refinement! With an Enviable Location - overlooking Woodward Ave, this One Bed-room Condo offers Modern and Refined Living, and is just steps away from the Detroit Institute of Arts, Public Library, Science Center, and Wayne State University. This Midtown Gem offers Endless Cultural and Dining Experiences. Step into this Unit and be Impressed with Gleaming Hardwood Floors, Abundant Natural Light, and an Expansive Living Space. The Updated Kitchen boasts Granite Counters and Stainless-Steel Appliances, along with Slate Tiled Flooring. New Thermal Windows (2023), improve both the Aesthetics and the Function. The Private Bedroom Suite Honors the 1920’s Vernacular with Hardwood Floors, Tall Ceilings, and Convenient Built-in Wardrobes. The Vintage Tiled Flooring and Large Tub in the En-suite Bathroom enhance the Vintage Quality of this Unit. On the Opposite End of the Condo is a Half Bath and a Convenient and Practical Washer/Dryer unit. Of course, other options for Laundry exists: Dry Cleaning Services and Community Laundry Room. Take advantage of the Spectacular Roof Terrace with Outdoor Seating and BBQ, that overlooks Midtown, the Cultural Center, and Downtown Detroit. Other amenities include: Secured Covered Parking with Direct Access to the Main Lobby (1 Designated Parking Spot comes with this Unit), Fitness Center with Sauna, Main lobby with a 24-Hour Security Attendant, and Package Delivery Center. Public Transportation, including the Qline (Free until 2039), offers Convenient Access to Downtown Entertainment and Activities. BATVAI
General Information
Sold Price: $210,000
Price/SqFt: $231
Status: Sold
Date Sold: 01/26/2024
MLS#: 20230087618
City: detroit
Post Office: detroit
Schools: detroit
County: Wayne
Subdivision: wayne county condo plan no 793
Bedrooms:1
Bathrooms:2 (1 full, 1 half)
House Size: 910 sq.ft.
Acreage:
Year Built: 1926
Property Type: Condo
Style: High Rise
Features & Room Sizes
Paved Road: Paved,Pub. Sidewalk
Garage: 1 Car
Garage Description: 1 Assigned Space, Direct Access, Attached
Construction: Brick,Stone
Exterior: Brick, Stone
Exterior Misc: Club House, BBQ Grill
Garage: 1 Car
Garage Description: 1 Assigned Space, Direct Access, Attached
Construction: Brick,Stone
Exterior: Brick, Stone
Exterior Misc: Club House, BBQ Grill
Basement: Yes
Basement Description: Unfinished, Common
Foundation : Basement
Appliances: Dishwasher, Disposal, Free-Standing Electric Range, Free-Standing Refrigerator, Microwave, Stainless Steel Appliance(s), Washer Dryer-All In One
Cooling: Central Air
Heating: Forced Air
Fuel: Natural Gas
Waste: Sewer (Sewer-Sanitary)
Watersource: Public (Municipal)
Basement Description: Unfinished, Common
Foundation : Basement
Appliances: Dishwasher, Disposal, Free-Standing Electric Range, Free-Standing Refrigerator, Microwave, Stainless Steel Appliance(s), Washer Dryer-All In One
Cooling: Central Air
Heating: Forced Air
Fuel: Natural Gas
Waste: Sewer (Sewer-Sanitary)
Watersource: Public (Municipal)
Tax, Fees & Legal
Home warranty: No
Est. Summer Taxes: $898
Est. Winter Taxes: $105
Est. Summer Taxes: $898
Est. Winter Taxes: $105
HOA fees: 1
HOA fees Period: Monthly
Legal Description: E WOODWARD UNIT 60 WAYNE COUNTY CONDOMINIUM SUB PLAN NO 793 "PARK SHELTON CONDOMINIUM" RECORDED L41015 P1-21 DEEDS, WCR 1/81 786 SF NEZ CERT #01004235.060, PARCEL #23002005.0468
HOA fees Period: Monthly
Legal Description: E WOODWARD UNIT 60 WAYNE COUNTY CONDOMINIUM SUB PLAN NO 793 "PARK SHELTON CONDOMINIUM" RECORDED L41015 P1-21 DEEDS, WCR 1/81 786 SF NEZ CERT #01004235.060, PARCEL #23002005.0468

IDX provided courtesy of Realcomp II Ltd. via American Associates, Inc. REALTORS and Realcomp II Ltd, ©2025 Realcomp II Ltd. Shareholders Listing By: Robert Campbell of Max Broock, REALTORS®-Birmingham, Phone: (248) 644-6700








