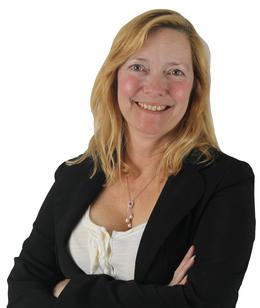$330,000 Sold
16497 sumpter road, van buren, MI 48111
Property Description
Looking for a large lot while still close to everything? This home is one to see! With 1.39 acres, this gorgeous cape cod has much to offer! Outside has been beautifully landscaped with an above ground pool and fire pit to relax by this summer! Inside enjoy the updated kitchen with open floor plan allowing for easy entertaining. Stainless steel appliances all stay. First floor laundry off the kitchen with breezeway to large 2 car garage. 3 large bedrooms and 3 full bathrooms make for comfortable living, not including the large upstairs master with en-suite bathroom. Home is just minutes from downtown Belleville, Belleville Lake, Lower Huron Metro Park, restaurants, shopping, and highways.
General Information
Sold Price: $330,000
Price/SqFt: $179
Status: Sold
Date Sold: 07/08/2022
MLS#: 2220039652
City: van buren twp
Post Office: van buren
Schools: van buren
County: Wayne
Acres: 1.39
Lot Dimensions: 178X435
Bedrooms:4
Bathrooms:3 (3 full, 0 half)
House Size: 1,848 sq.ft.
Acreage: 1.39 est.
Year Built: 1994
Property Type: Single Family
Style: Cape Cod
Features & Room Sizes
Paved Road: Paved
Garage: 2 Car
Garage Description: Direct Access, Electricity, Door Opener, Attached
Construction: Block/Concrete/Masonry,Vinyl
Exterior: Block/Concrete/Masonry, Vinyl
Exterior Misc: Pool - Above Ground
Garage: 2 Car
Garage Description: Direct Access, Electricity, Door Opener, Attached
Construction: Block/Concrete/Masonry,Vinyl
Exterior: Block/Concrete/Masonry, Vinyl
Exterior Misc: Pool - Above Ground
Basement: No
Foundation : Crawl
Appliances: Dishwasher, Disposal, Exhaust Fan, Free-Standing Gas Range, Free-Standing Refrigerator, Microwave, Stainless Steel Appliance(s)
Cooling: Ceiling Fan(s),Central Air
Heating: Forced Air
Fuel: Natural Gas
Waste: Septic Tank (Existing)
Watersource: Public (Municipal)
Foundation : Crawl
Appliances: Dishwasher, Disposal, Exhaust Fan, Free-Standing Gas Range, Free-Standing Refrigerator, Microwave, Stainless Steel Appliance(s)
Cooling: Ceiling Fan(s),Central Air
Heating: Forced Air
Fuel: Natural Gas
Waste: Septic Tank (Existing)
Watersource: Public (Municipal)
Tax, Fees & Legal
Home warranty: No
Est. Summer Taxes: $1,953
Est. Winter Taxes: $1,814
Est. Summer Taxes: $1,953
Est. Winter Taxes: $1,814
HOA fees: 0
Legal Description: 34G1C PT OF SW 1/4 SEC 34 T3S R8E DESC AS BEG S 00D 34M 07S 178.17 FT FROM W 1/4 COR OF SAID SEC TH N 89D 53M 50S E 435.60 FT TH S 00D 34M 07S E 150.00 FT TH S 89D 53M 50S W 435.60 FT TH N 00D 34M 07S W 150.00 FT TO POB 1.50AC
Legal Description: 34G1C PT OF SW 1/4 SEC 34 T3S R8E DESC AS BEG S 00D 34M 07S 178.17 FT FROM W 1/4 COR OF SAID SEC TH N 89D 53M 50S E 435.60 FT TH S 00D 34M 07S E 150.00 FT TH S 89D 53M 50S W 435.60 FT TH N 00D 34M 07S W 150.00 FT TO POB 1.50AC

IDX provided courtesy of Realcomp II Ltd. via American Associates, Inc. REALTORS and Realcomp II Ltd, ©2025 Realcomp II Ltd. Shareholders Listing By: Courtney Rohlfs of Metropolitan Real Estate Group, Phone: (248) 735-5860








