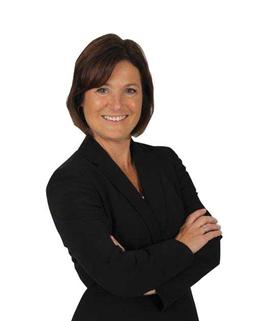$96,500 Sold
1723 stewart, monroe, MI 48162
Property Description
Early 1900's farmhouse, on almost 1/2 acre! Home offers a spacious fenced in 90x205 ft lot, 3 bedrooms, 1.5 baths, 1st floor laundry, eat in kitchen, spacious living rm & formal dining rm. Updates include vinyl windows, electrical w/ circuit breakers, plumbing, hot water heater, forced air furnace and mini-split air unit on the 1st floor. Quaint side porch. 12x8 ft metal shed for storage. All city utilities. Home needs work & has some projects that need to be finished. Cash or 203k rehab loan...conventional financing is not being offered(due to unfinished projects/raw materials). Buyer/buyer agent to verify all info. Taxes are non-homestead. The barn is not included with sale. Licensed agent to be present for all appointments.
General Information
Sold Price: $96,500
Price/SqFt: $80
Status: Sold
Date Sold: 06/07/2024
MLS#: 142567
City: frenchtown twp
Post Office: monroe
Schools: monroe
County: Monroe
Subdivision: suprvrs 1 - frenchtown township
Acres: 0.42
Lot Dimensions: 90x205
Bedrooms:3
Bathrooms:2 (1 full, 1 half)
House Size: 1,213 sq.ft.
Acreage: 0.42 est.
Year Built: 1900
Property Type: Single Family
Style: Farmhouse
Features & Room Sizes
Paved Road: Paved
Construction: Aluminum
Exterior: Aluminum
Exterior Misc: Fenced
Construction: Aluminum
Exterior: Aluminum
Exterior Misc: Fenced
Basement: Yes
Basement Description: Unfinished
Foundation : Basement,Michigan Basement
Appliances: Oven, Range/Stove, Refrigerator
Cooling: Ceiling Fan(s),Other
Heating: Forced Air
Fuel: Natural Gas
Waste: Sewer (Sewer-Sanitary)
Watersource: Public (Municipal)
Basement Description: Unfinished
Foundation : Basement,Michigan Basement
Appliances: Oven, Range/Stove, Refrigerator
Cooling: Ceiling Fan(s),Other
Heating: Forced Air
Fuel: Natural Gas
Waste: Sewer (Sewer-Sanitary)
Watersource: Public (Municipal)
Tax, Fees & Legal
Est. Summer Taxes: $504
Est. Winter Taxes: $1,827
Est. Winter Taxes: $1,827
HOA fees: 1
Legal Description: F-5-BB SEC 30 T6S R9E NW 1/4 SUPERVISOR'S PLAT NO 1 PT OF LOT 5 COM 727 FT S 24 DEG 53'W & 97.72 FT N 33 DEG 58'W FR INT S LI SEC 19 W/ LI PC 503 EXT'D N'LY, TH N 33 DEG 58' W 90 FT, TH S 47 DEG 05'W 211.96 FT, TH S 42 DEG 42'E 88.90 FT, TH N 47 DEG 05'E 198.3 FT TO POB DESCRIPTION FOR TAXATION PURPOSES ONLY
Legal Description: F-5-BB SEC 30 T6S R9E NW 1/4 SUPERVISOR'S PLAT NO 1 PT OF LOT 5 COM 727 FT S 24 DEG 53'W & 97.72 FT N 33 DEG 58'W FR INT S LI SEC 19 W/ LI PC 503 EXT'D N'LY, TH N 33 DEG 58' W 90 FT, TH S 47 DEG 05'W 211.96 FT, TH S 42 DEG 42'E 88.90 FT, TH N 47 DEG 05'E 198.3 FT TO POB DESCRIPTION FOR TAXATION PURPOSES ONLY

IDX provided courtesy of Realcomp II Ltd. via American Associates, Inc. REALTORS and Southeastern Border Association of REALTORS®, ©2025 Realcomp II Ltd. Shareholders Listing By: Brian Russell of Premiere Realty Group, LLC, Phone: (734) 676-6833








