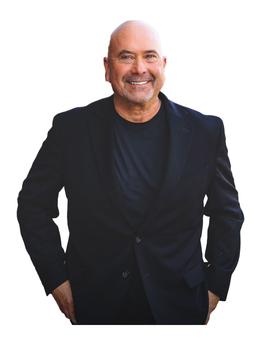$510,000 Sold
18465 saratoga boulevard, lathrup village, MI 48076
Property Description
There are houses you can look at and then there is this home... A magnificent mid-century modern split level that defies architecture and does not disappoint! Previously owned by Louise Lathrup Kelly (developer of Lathrup Village) this historical gem is the largest home in Lathrup Village and sits on almost 1/2 acre boasting over 3700 sq ft. of nostalgic beauty. Blending clean chic lines with luxurious modern updates to give you the best of both worlds! Enter into the double doors to the gorgeous hardwood floors throughout the main level. Make yourself comfortable in the sunken family room, entertain your guests in either the large living room, beautiful family room/all season's sunroom, or the luxurious eat in kitchen that can easily accommodate 8-10. Not only does this home offer 5 large bedrooms, 3 full baths, and 6 fireplaces, it also features massive windows throughout the home that offer an abundance of natural light and fresh air. As if that wasn't enough, the 1300+ sq ft basement is a blank canvas waiting to be explored. With optional 6th bedroom and space for a 4th bath already plumbed, this home just keeps getting better! The backyard, equally impressive, gives ample outdoor space sitting on a double lot and features another natural outdoor fireplace. This home is like nothing you've ever seen and can only be compared to homes in neighboring cities such as Franklin or Birmingham. There is no shortage of space or opportunity for this masterpiece. Step inside, fall in love, and own a piece of Oakland County history!
General Information
Sold Price: $510,000
Price/SqFt: $135
Status: Sold
Date Sold: 06/02/2023
MLS#: 20230033195
City: lathrup village
Post Office: lathrup village
Schools: southfield public schools
County: Oakland
Subdivision: louise lathrup's california bungalow sub no 2
Acres: 0.42
Lot Dimensions: 101X177X100X192
Bedrooms:5
Bathrooms:3 (3 full, 0 half)
House Size: 3,770 sq.ft.
Acreage: 0.42 est.
Year Built: 1938
Property Type: Single Family
Style: Contemporary,Split Level
Features & Room Sizes
Paved Road: Paved
Garage: 2 Car
Garage Description: Attached
Construction: Brick
Exterior: Brick
Garage: 2 Car
Garage Description: Attached
Construction: Brick
Exterior: Brick
Fireplaces: 1
Fireplace Description: Natural
Basement: Yes
Basement Description: Unfinished
Foundation : Basement
Appliances: Dishwasher, Dryer, Free-Standing Gas Oven, Free-Standing Refrigerator, Range Hood, Washer
Cooling: Central Air
Heating: Forced Air
Fuel: Natural Gas
Waste: Sewer (Sewer-Sanitary)
Watersource: Water at Street
Fireplace Description: Natural
Basement: Yes
Basement Description: Unfinished
Foundation : Basement
Appliances: Dishwasher, Dryer, Free-Standing Gas Oven, Free-Standing Refrigerator, Range Hood, Washer
Cooling: Central Air
Heating: Forced Air
Fuel: Natural Gas
Waste: Sewer (Sewer-Sanitary)
Watersource: Water at Street
Tax, Fees & Legal
Home warranty: No
Est. Summer Taxes: $9,163
Est. Winter Taxes: $1,734
Est. Summer Taxes: $9,163
Est. Winter Taxes: $1,734
HOA fees: 0
Legal Description: T1N, R10E, SEC 14 LOUISE LATHRUP'S CALIFORNIA BUNGALOW SUB NO 2 LOTS 1202 & 1203
Legal Description: T1N, R10E, SEC 14 LOUISE LATHRUP'S CALIFORNIA BUNGALOW SUB NO 2 LOTS 1202 & 1203

IDX provided courtesy of Realcomp II Ltd. via American Associates, Inc. REALTORS and Realcomp II Ltd, ©2025 Realcomp II Ltd. Shareholders Listing By: Charvez C Miles of C Miles Realty LLC, Phone: (313) 912-6694








