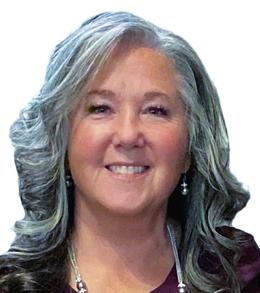$449,900 for Sale
211 e 9 mile road, ferndale, MI 48220
| Virtual Tour |
Property Description
Experience luxury penthouse living, right in the heart of Ferndale. This stunning 2-bedroom 2-bath penthouse at The Lofts on 9 showcases approximately 1,500 SF of meticulously designed indoor space inspired by nautical elegance. Natural materials like Malibu wide plank oak hardwood floors with superior sound-insulated construction blend seamlessly with sleek, modern-industrial finishes to create an environment that’s both refined and relaxing. The open-concept kitchen is both beautiful and functional, featuring high-end stainless-steel appliances, minimalist European frameless cabinetry, and generous storage, perfect for everyday living and entertaining. A brick accent wall anchors the spacious living area, boasting 22-foot high ceilings, oversized windows with motorized remote-operated shades, and a private balcony with tranquil neighborhood views. A floating staircase with sleek cable railing leads to an additional 699 SF of lofted serenity. The expansive primary suite overlooks the living space below and includes a custom walk-in closet with cantilevered shelving and a spa-inspired bathroom with double floating vanities and a subway-tiled shower/tub combination. For added convenience, a discreet laundry area with a full-sized washer and dryer is tucked away behind French doors. Additional features of this penthouse include a secure lobby with a video entry system and a Tesla EV Charger added to the assigned enclosed parking with remote-controlled gate access, ensuring peace and privacy. This truly unique, design-forward penthouse has been newly remodeled with $74,000 in upgrades, showcasing true pride in ownership. Architectural designs are also included for adding a 655 SF rooftop terrace. Don't miss your opportunity to own this exceptional property in one of Metro Detroit’s most vibrant communities. Please contact me to schedule your private showing and experience elevated living in Ferndale!
General Information
City: ferndale
Post Office: ferndale
Schools: ferndale
County: Oakland
Subdivision: the nine condo occpn 1914
Bedrooms:2
Bathrooms:2 (2 full, 0 half)
House Size: 1,500 sq.ft.
Acreage:
Year Built: 2008
Property Type: Condo
Style: Contemporary,Loft
Features & Room Sizes
Paved Road: Paved
Garage: 6 or More
Garage Description: 1 Assigned Space, Electricity, Door Opener, Side Entrance, Attached, Electric Vehicle Charging Station(s)
Construction: Brick
Exterior: Brick
Garage: 6 or More
Garage Description: 1 Assigned Space, Electricity, Door Opener, Side Entrance, Attached, Electric Vehicle Charging Station(s)
Construction: Brick
Exterior: Brick
Basement: No
Foundation : Pillar/Post/Pier
Appliances: ENERGY STAR® qualified dryer, ENERGY STAR® qualified freezer, ENERGY STAR® qualified washer, Disposal, Dryer, ENERGY STAR® qualified dishwasher, ENERGY STAR® qualified refrigerator, Exhaust Fan, Free-Standing Gas Range, Gas Cooktop, Microwave, Stainless Steel Applia
Cooling: Central Air
Heating: Forced Air
Fuel: Natural Gas
Waste: Sewer (Sewer-Sanitary)
Watersource: Other
Foundation : Pillar/Post/Pier
Appliances: ENERGY STAR® qualified dryer, ENERGY STAR® qualified freezer, ENERGY STAR® qualified washer, Disposal, Dryer, ENERGY STAR® qualified dishwasher, ENERGY STAR® qualified refrigerator, Exhaust Fan, Free-Standing Gas Range, Gas Cooktop, Microwave, Stainless Steel Applia
Cooling: Central Air
Heating: Forced Air
Fuel: Natural Gas
Waste: Sewer (Sewer-Sanitary)
Watersource: Other
Tax, Fees & Legal
Home warranty: No
Est. Summer Taxes: $10,248
Est. Winter Taxes: $437
Est. Summer Taxes: $10,248
Est. Winter Taxes: $437
HOA fees: 1
HOA fees Period: Monthly
Legal Description: T1N, R11E, SEC 27 OAKLAND COUNTY CONDOMINIUM PLAN NO 1914 LOFTS ON THE NINE CONDO UNIT 22 L 38699 P 832 2-1-07 FR 454-020
HOA fees Period: Monthly
Legal Description: T1N, R11E, SEC 27 OAKLAND COUNTY CONDOMINIUM PLAN NO 1914 LOFTS ON THE NINE CONDO UNIT 22 L 38699 P 832 2-1-07 FR 454-020
Map

IDX provided courtesy of Realcomp II Ltd. via American Associates, Inc. REALTORS and Realcomp II Ltd, ©2025 Realcomp II Ltd. Shareholders Listing By: Alexandria Bosman of House Of May, Phone: (248) 525-1552
(810) 241-4252
Call Sheila Rothley for more information about this property.
Ask me about this property

|
Listings Presented by:
Sheila Rothley
|
This Single-Family Home located at
is currently for sale. This property is listed for $449,900.
211 e 9 mile road
has 2 bedrooms, approximately 1,500 square feet.
This home is in the ferndale school district and was built in 2008.
211 e 9 mile road is in ferndale and in ZIP Code 48220 area.
211 e 9 mile road, ferndale MI, 48220
For Sale | $449,900
| 2 Bed, 2 Bath | 1,500 Sq Ft
MLS ID rcomi20251019022
If you have any question about this property or any others, please don't hesitate to contact me.







