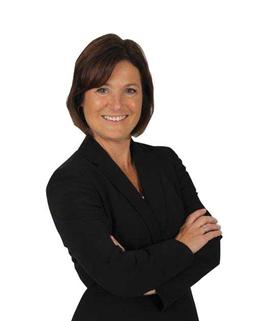$549,000 Sold
2268 e bombay, midland, MI 48642
Property Description
BEYOND YOUR WILDEST DREAMS ON BOMBAY! This jaw dropping 3 bedroom, 3.5 bathroom ranch style home on 2850 square feet of immaculate living space can be yours! This home is settled on nearly 2 acres of peaceful property that features a 3 car detached garage PLUS a 40x40 12ft tall heated pole barn and an additional 31x40 enclosed space attached. The cozy living room features many large windows and a gas fireplace. The 14x13 formal dining room is adjacent to the stunning kitchen which is complete with new appliances in 2018 and a walk in pantry! With a main floor master suite, main floor laundry and a sun room - this luxurious house is the perfect place for you! Also updated in 2018, the driveway and patio were paved, a new composite deck was built off the owners suite and the east wing a/c was installed. In 2019 the porches were added in the front and back of the home, a new roof was added along with new gutters on the house and garage. The full basement was finished in 2020 and provides an extra family room with a full sound system and a full bathroom. Also done in 2020 was all new siding on the house and garage plus the west wing furnace was replaced. In 2022 the kitchen had a small upgrade with a new garbage disposal and added on demand hot water under the sink! Outside you can relax in your private entertaining oasis including a fire pit, patio entertaining area and a hot tub! A large garden space is ready for your next harvest! This home, which had the east wing, west wing and basement remodeled in 2006, is definitely a must see. In a convenient location, here you have school of choice for either Meridian or Midland Public Schools! Call today to schedule your showing!
General Information
Sold Price: $549,000
Price/SqFt: $193
Status: Sold
Date Sold: 09/11/2023
MLS#: 111507
City: larkin twp
Post Office: midland
Schools: meridian
County: Midland
Subdivision: n/a
Acres: 1.93
Lot Dimensions: 227x370
Bedrooms:3
Bathrooms:4 (3 full, 1 half)
House Size: 2,850 sq.ft.
Acreage: 1.93 est.
Year Built: 0
Property Type: Single Family
Style: Ranch
Features & Room Sizes
Paved Road: Paved
Garage: 3 Car
Garage Description: Electricity, Door Opener, Detached
Construction: Vinyl
Exterior: Vinyl
Exterior Misc: Spa/Hot-tub
Garage: 3 Car
Garage Description: Electricity, Door Opener, Detached
Construction: Vinyl
Exterior: Vinyl
Exterior Misc: Spa/Hot-tub
Basement: Yes
Basement Description: Daylight, Partially Finished
Foundation : Basement
Appliances: Disposal, Dryer, Oven, Range/Stove, Refrigerator, Washer, Bar Fridge
Cooling: Central Air
Heating: Forced Air
Fuel: Propane
Waste: Septic Tank (Existing)
Watersource: Public (Municipal)
Basement Description: Daylight, Partially Finished
Foundation : Basement
Appliances: Disposal, Dryer, Oven, Range/Stove, Refrigerator, Washer, Bar Fridge
Cooling: Central Air
Heating: Forced Air
Fuel: Propane
Waste: Septic Tank (Existing)
Watersource: Public (Municipal)
Tax, Fees & Legal
Est. Summer Taxes: $2,028
Est. Winter Taxes: $3,950
Est. Winter Taxes: $3,950
HOA fees: 0
Legal Description: SEC 6 T15N R2E COM AT N 1/4 COR, TH E 184.76 FT, S 370 FT, W 227 FT, N 370 FT, E 42.24 FT.
Legal Description: SEC 6 T15N R2E COM AT N 1/4 COR, TH E 184.76 FT, S 370 FT, W 227 FT, N 370 FT, E 42.24 FT.

IDX provided courtesy of Realcomp II Ltd. via American Associates, Inc. REALTORS and Saginaw Board of REALTORS®, ©2025 Realcomp II Ltd. Shareholders Listing By: Jim Swanton of Modern Realty, Phone: (989) 486-9770








