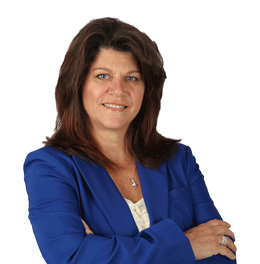$556,000 Sold
2341 hamilton avenue, berkley, MI 48072
| Virtual Tour |
Property Description
Stunning 2-Story Colonial Home in Berkley, MI – 4 Bedrooms, 3 Full Baths, & Fully Finished Basement. Welcome to this 2-story colonial home, nestled in the heart of Berkley, MI. This spacious residence features 4 generously sized bedrooms and 3 full bathrooms, offering both comfort and style for modern living. As you step inside, you’ll be greeted by an open-concept floor plan, perfect for entertaining and family gatherings. The expansive living and dining areas flow seamlessly into the chef’s kitchen, complete with sleek countertops, stainless steel appliances, and ample cabinet space. Upstairs, you'll find the primary suite, offering a peaceful retreat with a private en-suite bath and large walk-in closet. Three additional bedrooms are thoughtfully placed on the second floor, ensuring ample space for family or guests. The fully finished basement offers even more versatility, ideal for a home theater, office, or recreation room. Outside, enjoy the privacy and charm of a well-maintained yard, perfect for relaxation or hosting outdoor gatherings. With its prime location in Berkley, you’re just moments from local shops, restaurants, parks, and top-rated schools. This home is a true gem that combines timeless colonial charm with modern amenities and convenience.
General Information
Sold Price: $556,000
Price/SqFt: $278
Status: Sold
Date Sold: 05/29/2025
MLS#: 20250029323
City: berkley
Post Office: berkley
Schools: berkley
County: Oakland
Subdivision: perry-mortenson co's sunnyknoll farms
Acres: 0.12
Lot Dimensions: 40.00 x 127.00
Bedrooms:4
Bathrooms:4 (3 full, 1 half)
House Size: 2,000 sq.ft.
Acreage: 0.12 est.
Year Built: 2006
Property Type: Single Family
Style: Colonial
Features & Room Sizes
Paved Road: Paved
Garage: 2 Car
Garage Description: Detached
Construction: Vinyl
Exterior: Vinyl
Garage: 2 Car
Garage Description: Detached
Construction: Vinyl
Exterior: Vinyl
Basement: Yes
Basement Description: Finished
Foundation : Basement
Appliances: Dishwasher, Disposal, Dryer, Free-Standing Gas Range, Free-Standing Refrigerator, Microwave, Washer
Cooling: Central Air
Heating: Forced Air
Fuel: Natural Gas
Waste: Sewer (Sewer-Sanitary)
Watersource: Public (Municipal)
Basement Description: Finished
Foundation : Basement
Appliances: Dishwasher, Disposal, Dryer, Free-Standing Gas Range, Free-Standing Refrigerator, Microwave, Washer
Cooling: Central Air
Heating: Forced Air
Fuel: Natural Gas
Waste: Sewer (Sewer-Sanitary)
Watersource: Public (Municipal)
Tax, Fees & Legal
Home warranty: No
Est. Summer Taxes: $5,087
Est. Winter Taxes: $225
Est. Summer Taxes: $5,087
Est. Winter Taxes: $225
HOA fees: 0
Legal Description: T1N, R11E, SEC 17 PERRY-MORTENSON CO'S SUNNYKNOLL FARMS N 40 FT OF LOT 52 5-7-04 FR 025 & 026
Legal Description: T1N, R11E, SEC 17 PERRY-MORTENSON CO'S SUNNYKNOLL FARMS N 40 FT OF LOT 52 5-7-04 FR 025 & 026

IDX provided courtesy of Realcomp II Ltd. via American Associates, Inc. REALTORS and Realcomp II Ltd, ©2025 Realcomp II Ltd. Shareholders Listing By: Mackenzie Laforest of Pinnacle Plus Realty LLC, Phone: (248) 893-7795








