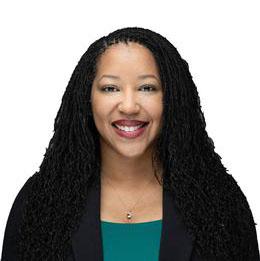$399,999 for Sale
24915 saint paul boulevard, harrison township, MI 48045
| Map View | Aerial View | Street View |
Property Description
Discover a RARE opportunity with this unique property featuring two separate houses on one parcel. Perfect for investors looking to maximize rental income, families seeking multi-generational living, or buyers who want the best of both worlds—live in one home while renting out the other. This unique property that’s been meticulously maintained by the same owner for 27+ years offers 2 homes, a massive 30x40 garage, Florida room, and koi pond on over 2 acres! Main Bungalow (24925 St Paul) 1660 square feet, 4 bedrooms (2 main, 2 upstairs), 1.5 baths, full basement, and bright Florida room. Updates include beautiful hardwood floors, new vinyl windows, a large patio with koi pond, and newer washer & dryer. Second Bungalow (24915 St Paul): 1040 square feet, 3 bedrooms (1 on main level & 2 on upper level), 1 bath, with beautiful vinyl floors, updated kitchen, brand new carpet, new vinyl windows on the main level, and a new hot water heater. Garage: 30x40 detached garage with space for up to 6 vehicles plus heavy-duty loft for storage or workshop. In total, the property offers 7 bedrooms and 2.5 baths, making it ideal for rental income, multi-generational living, or extended family use. A private pond and wide-open outdoor space provide natural beauty, privacy, and endless possibilities. The updates throughout make this a rare move-in ready find. Perfect for investors, contractors, car enthusiasts, or anyone seeking a versatile move-in ready and income-producing property!
General Information
City: harrison twp
Post Office: harrison township
Schools: lanse creuse
County: Macomb
Subdivision: st paul sub
Acres: 2.16
Lot Dimensions: Irregular
Bedrooms:7
Bathrooms:3 (2 full, 1 half)
House Size: 2,700 sq.ft.
Acreage: 2.16 est.
Year Built: 1948
Property Type: Single Family
Style: Bungalow
Features & Room Sizes
Paved Road: Other
Garage: 6 or More
Garage Description: Detached
Construction: Block,Brick
Exterior: Block, Brick
Garage: 6 or More
Garage Description: Detached
Construction: Block,Brick
Exterior: Block, Brick
Basement: Yes
Basement Description: Unfinished
Foundation : Basement
Appliances: Dishwasher, Dryer, Free-Standing Gas Range, Free-Standing Refrigerator, Microwave, Washer
Heating: Forced Air
Fuel: Natural Gas
Waste: Sewer (Sewer-Sanitary)
Watersource: Public (Municipal)
Basement Description: Unfinished
Foundation : Basement
Appliances: Dishwasher, Dryer, Free-Standing Gas Range, Free-Standing Refrigerator, Microwave, Washer
Heating: Forced Air
Fuel: Natural Gas
Waste: Sewer (Sewer-Sanitary)
Watersource: Public (Municipal)
Tax, Fees & Legal
Home warranty: No
Est. Summer Taxes: $3,383
Est. Winter Taxes: $1,242
Est. Summer Taxes: $3,383
Est. Winter Taxes: $1,242
HOA fees: 0
Legal Description: ST PAUL SUBDN PART LOTS 6 & 7 DESC AS; COMM AT SE COR LOT 6 SD PT ALSO BEING SW COR LOT 5; TH S54*26'W 112 FT TO PT OF BEG TH S54*26'W 8.0 FT; TH N36*24'W 153.78 FT; TH N55*26'E 120 FT; TH S36*24'E 12.0 FT TO E LINE P.C. 173; TH S 178 FT ALG E LINE P .C. 173 TO PT OF BEG. 0.299 A ; ALSO T2N,R14E P.C. 173 COMM AT INTER E LINE P.C. 173 & CEN LINE CROCKER BLVD; TH S36*33'E 131.05 FT; TH S37*00'E 240.0 FT; TH S50*19'W 310.0 FT TO PT OF BEG; TH S 144.50 FT ALG E LINE P.C. 173; TH S51*49'W 7.20 FT; TH S51*57'W 189.0 FT; TH S84*09'W 87.32 FT; TH N36*44'W 181.80 FT; TH N51*49'E 253.63 FT; TH N50*19'E 203.0 FT TO E LINE P.C. 173; TH S 156.0 FT ALG SD LINE TO PT OF BEG. 1.866 A TOTAL 2.165 AC
Legal Description: ST PAUL SUBDN PART LOTS 6 & 7 DESC AS; COMM AT SE COR LOT 6 SD PT ALSO BEING SW COR LOT 5; TH S54*26'W 112 FT TO PT OF BEG TH S54*26'W 8.0 FT; TH N36*24'W 153.78 FT; TH N55*26'E 120 FT; TH S36*24'E 12.0 FT TO E LINE P.C. 173; TH S 178 FT ALG E LINE P .C. 173 TO PT OF BEG. 0.299 A ; ALSO T2N,R14E P.C. 173 COMM AT INTER E LINE P.C. 173 & CEN LINE CROCKER BLVD; TH S36*33'E 131.05 FT; TH S37*00'E 240.0 FT; TH S50*19'W 310.0 FT TO PT OF BEG; TH S 144.50 FT ALG E LINE P.C. 173; TH S51*49'W 7.20 FT; TH S51*57'W 189.0 FT; TH S84*09'W 87.32 FT; TH N36*44'W 181.80 FT; TH N51*49'E 253.63 FT; TH N50*19'E 203.0 FT TO E LINE P.C. 173; TH S 156.0 FT ALG SD LINE TO PT OF BEG. 1.866 A TOTAL 2.165 AC
Map

IDX provided courtesy of Realcomp II Ltd. via American Associates, Inc. REALTORS and Realcomp II Ltd, ©2026 Realcomp II Ltd. Shareholders Listing By: Joseph Sesi of EXP Realty Main, Phone: (888) 501-7085
(810) 444-0469
Call Cameron Hairston for more information about this property.
Ask me about this property

|
Listings Presented by:
Cameron Hairston
|
This Single-Family Home located at
is currently for sale. This property is listed for $399,999.
24915 saint paul boulevard
has 7 bedrooms, approximately 2,700 square feet.
This home is in the lanse creuse school district and has a lot size of Irregular with 2.16 acres and was built in 1948.
24915 saint paul boulevard is in harrison township and in ZIP Code 48045 area.
24915 saint paul boulevard, harrison township MI, 48045
For Sale | $399,999
| 7 Bed, 3 Bath | 2,700 Sq Ft
MLS ID rcomi20251039755
If you have any question about this property or any others, please don't hesitate to contact me.







