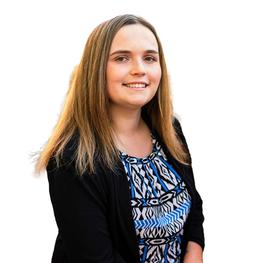$761,000 Sold
25700 hagen rd, chesterfield, MI 48051
Property Description
Open 07/09 Sunday 1-4 pm. Spectacular custom-built 4 bedr home with luxurious Master suite, accessible in-laws suite & full 2600sq ft basement situated on 10,5 acr lot in the heart of Chesterfield. Popular Open Concept floorplan with beautiful hardwood floors throughout! Spacious liv room features custom windows, high ceilings, built-in wet bar. 1st Floor Master Suite w/walk-in closet and XL bathroom,& walkout to backyard patio is sure to impress. Second-to-None kitchen with custom high-end cabinetry, granite countertops, SS appliances, butler pantry, &oversized island that can be used as a large table to seat family of 12. Bedr2 on main level is next to Full Bath w/shower and 1st Floor laundry. Bedr3 upstairs has built-in shelving, built-in desk can be used as guest room, study, playroom or gym. Don't forget about in-laws suite on main level, w/full bathroom, kitchenette & separate entrance! Entertain family and guests on the large brick paved patio that overlooks spacious back yard of 10,5 acres with endless possibilities. Professional landscaping & unique stone work around the patio add to all this luxurious property has to offer. Those who work from home will appreciate the Office/Library that can also be used as flex room(or bedroom 5?) in many different ways. Major updates are done: windows replaced in 2022, vinyl siding(2021), two A/C units(2023 &2020), furnace(2017), siding (2017), extra insulation added in 2020. Huge Pole barn 60x40 was built in 2015, insulated top to bottom, w/100 amp electrical box, 3 rows of lights, concrete floor w/drain. Must See to Appreciate! Make strong offer today!
General Information
Sold Price: $761,000
Price/SqFt: $250
Status: Sold
Date Sold: 07/21/2023
MLS#: 114179
City: chesterfield twp
Post Office: chesterfield
Schools: new haven
County: Macomb
Acres: 10.46
Lot Dimensions: 338x1315
Bedrooms:
Bathrooms: (3 full)
House Size: 3,050 sq.ft.
Acreage: 10.46 est.
Year Built: 2004
Property Type: Single Family
Style: Ranch,Split Level
Features & Room Sizes
Paved Road: Gravel
Garage: 2 Car
Garage Description: 2+ Assigned Spaces, Attached
Construction: Brick
Exterior: Brick
Garage: 2 Car
Garage Description: 2+ Assigned Spaces, Attached
Construction: Brick
Exterior: Brick
Fireplaces: 1
Basement: Yes
Basement Description: Unfinished
Foundation : Basement
Cooling: Ceiling Fan(s),Central Air
Heating: Forced Air
Fuel: Natural Gas
Waste: Septic Tank (Existing)
Watersource: Well (Existing)
Basement: Yes
Basement Description: Unfinished
Foundation : Basement
Cooling: Ceiling Fan(s),Central Air
Heating: Forced Air
Fuel: Natural Gas
Waste: Septic Tank (Existing)
Watersource: Well (Existing)
Tax, Fees & Legal
Est. Summer Taxes: $4,152
Est. Winter Taxes: $3,030
Est. Winter Taxes: $3,030
HOA fees: 0
Legal Description: T3N,R14E,SEC 6: COMM AT W 1/4 POST SEC 6; TH S88*54'40"E 1714.78 FT ALG E-W 1/4 LINE TO POB; TH CONT S88*54'40"E 338.07 FT; TH S0*07'51"W 1349.21 FT; TH N88*27'09"W 338.12 FT; TH N0*07'51"E 1346.51 FT TO POB. 10.459 AC.
Legal Description: T3N,R14E,SEC 6: COMM AT W 1/4 POST SEC 6; TH S88*54'40"E 1714.78 FT ALG E-W 1/4 LINE TO POB; TH CONT S88*54'40"E 338.07 FT; TH S0*07'51"W 1349.21 FT; TH N88*27'09"W 338.12 FT; TH N0*07'51"E 1346.51 FT TO POB. 10.459 AC.

IDX provided courtesy of Realcomp II Ltd. via American Associates, Inc. REALTORS and MiRealSource, ©2025 Realcomp II Ltd. Shareholders Listing By: Natallia Tsarkouskaya of Sky High Agency LLC, Phone: (248) 955-5888








