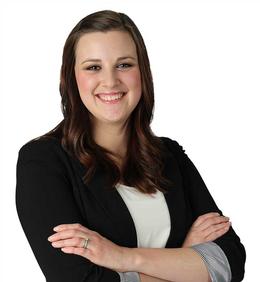$450,000 Sold
25831 avondale street, inkster, MI 48141
Property Description
THIS SECLUDED 1,945 SQ FT RANCH IS SET BACK 500 FEET FROM THE CURB ON A COMBINED 6.33 ACRE RAVINE LAND THAT BACKS UP TO THE LOWER RIVER ROUGE FLOOE PLANE.
Waterfront / Water Access
Water Name: lower river rouge
Water Description: River Access
Water Description: River Access
General Information
Sold Price: $450,000
Price/SqFt: $231
Status: Sold
Date Sold: 07/06/2023
MLS#: 20230047001
City: inkster
Post Office: inkster
Schools: westwood
County: Wayne
Acres: 6.33
Lot Dimensions: 345.00 x 800.50
Bedrooms:3
Bathrooms:3 (2 full, 1 half)
House Size: 1,945 sq.ft.
Acreage: 6.33 est.
Year Built: 1948
Property Type: Single Family
Style: Ranch
Features & Room Sizes
Paved Road: Paved
Garage: 3.5 Car
Garage Description: Electricity, Door Opener, Workshop, Detached
Construction: Aluminum,Brick,Stone
Exterior: Aluminum, Brick, Stone
Exterior Misc: Gutter Guard System, Lighting, Fenced
Garage: 3.5 Car
Garage Description: Electricity, Door Opener, Workshop, Detached
Construction: Aluminum,Brick,Stone
Exterior: Aluminum, Brick, Stone
Exterior Misc: Gutter Guard System, Lighting, Fenced
Fireplaces: 1
Fireplace Description: Natural
Basement: Yes
Basement Description: Finished, Interior Entry, Walk-Out Access
Foundation : Basement
Appliances: Vented Exhaust Fan, Dishwasher, Disposal, Dryer, Free-Standing Electric Range, Free-Standing Freezer, Free-Standing Refrigerator, Range Hood, Washer, Bar Fridge
Cooling: Ceiling Fan(s),Central Air
Heating: Baseboard, Forced Air
Fuel: Electric, Natural Gas
Waste: Sewer (Sewer-Sanitary)
Watersource: Public (Municipal)
Fireplace Description: Natural
Basement: Yes
Basement Description: Finished, Interior Entry, Walk-Out Access
Foundation : Basement
Appliances: Vented Exhaust Fan, Dishwasher, Disposal, Dryer, Free-Standing Electric Range, Free-Standing Freezer, Free-Standing Refrigerator, Range Hood, Washer, Bar Fridge
Cooling: Ceiling Fan(s),Central Air
Heating: Baseboard, Forced Air
Fuel: Electric, Natural Gas
Waste: Sewer (Sewer-Sanitary)
Watersource: Public (Municipal)
Tax, Fees & Legal
Home warranty: No
Est. Summer Taxes: $3,426
Est. Winter Taxes: $895
Est. Summer Taxes: $3,426
Est. Winter Taxes: $895
HOA fees: 0
Legal Description: *19S1D S2V1 U3* PT OF THE SE 1/4 OF SEC 19 T2S R10E BEG S 02D 01M 45S E 43.00 FT FROM THE E 1/4 COR SEC 19--TH S 88D 36M 04S W 280.04 FT--TH S 02D 01M 45S E 784.01 FT-TH S 82D 38M 54S E 222.98 FT-TH N 87D 58M 15S E 60.00 FT-TH N 02D 01M 45S W 817.05 FT-TO POB 5.17 AC *19S1B1 U2B* PT OF THE SE 1/4 OF SEC 19 T2S R10E BEG SD 02D 01M 45S 43.00 FT AND S 88D 36M 045S W 280.04 FT FROM THE E 1/4 COR SEC 19--TH S 88D 36M 04S W 65.00 FT--TH S 02D 01M 45S E 774.03 FT-TH S 82D 38M 54S E 65.87 FT-TH N 02D 01M 45S W 784.01 FT-TO POB 1.16AC19
Legal Description: *19S1D S2V1 U3* PT OF THE SE 1/4 OF SEC 19 T2S R10E BEG S 02D 01M 45S E 43.00 FT FROM THE E 1/4 COR SEC 19--TH S 88D 36M 04S W 280.04 FT--TH S 02D 01M 45S E 784.01 FT-TH S 82D 38M 54S E 222.98 FT-TH N 87D 58M 15S E 60.00 FT-TH N 02D 01M 45S W 817.05 FT-TO POB 5.17 AC *19S1B1 U2B* PT OF THE SE 1/4 OF SEC 19 T2S R10E BEG SD 02D 01M 45S 43.00 FT AND S 88D 36M 045S W 280.04 FT FROM THE E 1/4 COR SEC 19--TH S 88D 36M 04S W 65.00 FT--TH S 02D 01M 45S E 774.03 FT-TH S 82D 38M 54S E 65.87 FT-TH N 02D 01M 45S W 784.01 FT-TO POB 1.16AC19

IDX provided courtesy of Realcomp II Ltd. via American Associates, Inc. REALTORS and Realcomp II Ltd, ©2025 Realcomp II Ltd. Shareholders Listing By: John W Lesinski of RE/MAX Team 2000, Phone: (313) 561-0900








