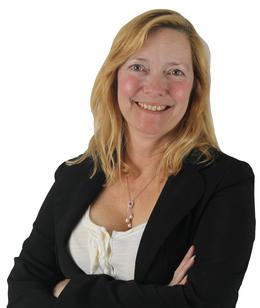$650,000 Pending
26569 autumn lake, chesterfield, MI 48051
| Virtual Tour | Map View | Aerial View | Street View |
Property Description
WATERFRONT on picturesque Autumn Lake! Rare opportunity to own this beautifully landscaped, custom-built 2,400 sq ft ranch - proudly maintained by its original owners. Thoughtfully designed for entertaining and lakeside living, this one-of-a-kind home offers 3 bedrooms, 2.5 baths, and a 3-car garage. Step inside the grand foyer and take in the stunning freshly painted main level, featuring new light fixtures, an office, dining room, and the extraordinary octagon room with panoramic lake views and a walk-around deck. The entertainer's kitchen boasts stainless steel appliances, cooktop with pot filler, extended center island, and a bright walk-in pantry. Retreat to the spacious primary suite with a jetted tub, large walk-in closet, and separate shower. The fully finished walkout basement is perfect for multi-generational living complete with a second full kitchen, second full bath, fireplace, large rec area, workshop, and abundant storage. Newer mechanicals (furnace/AC 2019) add peace of mind. Enjoy your own private beach, launch a kayak or canoe, or relax lakeside and take in the annual 4th of July fireworks show from your backyard! Prime location - just minutes to shopping, dining, freeways, and conveniences. Located within the highly regarded L'Anse Creuse Schools. A truly special waterfront home offering year-round beauty and endless summer fun.
Waterfront / Water Access
Water Name: autumn lake
Water Description: Water View, Waterfront, Beach Front
Water Description: Water View, Waterfront, Beach Front
General Information
City: chesterfield twp
Post Office: chesterfield
Schools: l'anse creuse public schools
County: Macomb
Subdivision: autumn lake estates
Acres: 0.34
Lot Dimensions: 87X163
Bedrooms:3
Bathrooms:3 (2 full, 1 half)
House Size: 2,400 sq.ft.
Acreage: 0.34 est.
Year Built: 2003
Property Type: Single Family
Style: Ranch
Features & Room Sizes
Bedroom 1: 18x14
Bedroom 2 : 13x11
Bedroom 3: 13x11
Dinning Room: 14x11
Kitchen: 25x13
Livingroom: 18x19
Paved Road: Paved Street
Garage: 3
Garage Description: Attached Garage, Gar Door Opener, Side Loading Garage
Exterior: Aluminum, Brick, Vinyl Siding
Exterior Misc: Deck, Lawn Sprinkler
Bedroom 2 : 13x11
Bedroom 3: 13x11
Dinning Room: 14x11
Kitchen: 25x13
Livingroom: 18x19
Paved Road: Paved Street
Garage: 3
Garage Description: Attached Garage, Gar Door Opener, Side Loading Garage
Exterior: Aluminum, Brick, Vinyl Siding
Exterior Misc: Deck, Lawn Sprinkler
Fireplaces: Yes
Fireplace Description: Basement Fireplace, Gas Fireplace, Grt Rm Fireplace
Basement: Yes
Basement Description: Finished
Foundation : Basement
Appliances: Dishwasher, Disposal, Dryer, Freezer, Microwave, Range/Oven, Refrigerator, Washer
Cooling: Central A/C
Heating: Forced Air
Fuel: Natural Gas
Waste: Public Sanitary
Watersource: Public Water
Fireplace Description: Basement Fireplace, Gas Fireplace, Grt Rm Fireplace
Basement: Yes
Basement Description: Finished
Foundation : Basement
Appliances: Dishwasher, Disposal, Dryer, Freezer, Microwave, Range/Oven, Refrigerator, Washer
Cooling: Central A/C
Heating: Forced Air
Fuel: Natural Gas
Waste: Public Sanitary
Watersource: Public Water
Tax, Fees & Legal
Est. Summer Taxes: $7,876
Est. Winter Taxes: $1,994
Est. Winter Taxes: $1,994
HOA fees: 550
HOA fees Period: Yearly
HOA fees Period: Yearly
Map

Information provided by East Central Association of REALTORS® Copyright 2025
All information provided is deemed reliable but is not guaranteed and should be independently verified. Participants are required to indicate on their websites that the information being provided is for consumers' personal, non-commercial use and may not be used for any purpose other than to identify prospective properties consumers may be interested in purchasing. Listing By: Julie Garrisi of Brookstone, Realtors LLC, Phone: 248-963-0505
(810) 287-3486
Call Connie Barron for more information about this property.
Ask me about this property

|
Listings Presented by:
Connie Barron
|
This Single-Family Home located at
is currently pending. This property is listed for $650,000.
26569 autumn lake
has 3 bedrooms, approximately 2,400 square feet.
This home is in the l'anse creuse public schools school district and has a lot size of 87X163 with 0.34 acres and was built in 2003.
26569 autumn lake is in chesterfield and in ZIP Code 48051 area.
26569 autumn lake, chesterfield MI, 48051
For Sale | $650,000
| 3 Bed, 3 Bath | 2,400 Sq Ft
MLS ID rcomi60401502
If you have any question about this property or any others, please don't hesitate to contact me.







