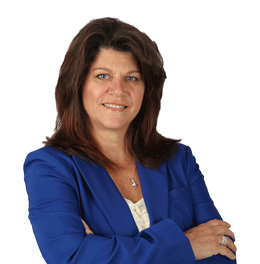$200,000 for Sale
28315 sheridan street, garden city, MI 48135
| Map View | Aerial View | Street View |
Property Description
Welcome to 28315 Sheridan Street – a well-maintained 3-bedroom, 2-bath ranch offering 1,461 square feet of total finished living space in Garden City. Conveniently located just south of Ford Road and west of Inkster, this property offers a balance of comfort, functionality, and thoughtful updates. Inside, you'll find a bright and spacious living room designed for everyday living and gatherings. The kitchen includes ample cabinet storage and opens to a dedicated dining area. Three comfortable bedrooms and a full bath complete the main level. The fully finished basement features a second full bathroom, a large recreation area, a laundry space, and an additional flex room ideal for a home office, hobby space, or guest accommodations. Additional features include a covered front porch, a detached 1-car garage with electricity, and a fenced yard. Situated on a 0.1-acre lot with 41 feet of frontage, this home is close to shopping, dining, schools, and major thoroughfares. Property is being sold as is. Buyer to assume responsibility for obtaining the Certificate of Occupancy.
General Information
City: garden city
Post Office: garden city
Schools: garden city school district
County: Wayne
Subdivision: westwood park sub
Acres: 0.1
Lot Dimensions: 41.18X110
Bedrooms:3
Bathrooms:2 (2 full, 0 half)
House Size: 962 sq.ft.
Acreage: 0.1 est.
Year Built: 1956
Property Type: Single Family
Style: Ranch
Features & Room Sizes
Bedroom 1: 12x12
Bedroom 2 : 11x9
Bedroom 3: 11x10
Kitchen: 15x10
Livingroom: 23x12
Paved Road: Paved Street
Garage: 1
Garage Description: Detached Garage, Electric in Garage
Exterior: Vinyl Siding
Exterior Misc: Porch
Bedroom 2 : 11x9
Bedroom 3: 11x10
Kitchen: 15x10
Livingroom: 23x12
Paved Road: Paved Street
Garage: 1
Garage Description: Detached Garage, Electric in Garage
Exterior: Vinyl Siding
Exterior Misc: Porch
Basement: Yes
Basement Description: Finished
Foundation : Basement
Appliances: Disposal, Dryer, Microwave, Range/Oven, Refrigerator, Washer
Cooling: Ceiling Fan(s)
Heating: Forced Air
Fuel: Natural Gas
Waste: Public Sanitary
Watersource: Public Water
Basement Description: Finished
Foundation : Basement
Appliances: Disposal, Dryer, Microwave, Range/Oven, Refrigerator, Washer
Cooling: Ceiling Fan(s)
Heating: Forced Air
Fuel: Natural Gas
Waste: Public Sanitary
Watersource: Public Water
Tax, Fees & Legal
Est. Summer Taxes: $2,108
Est. Winter Taxes: $309
Est. Winter Taxes: $309
Map

Provided through IDX via MiRealSource. Courtesy of MiRealSource Shareholder. Copyright MiRealSource.
The information published and disseminated by MiRealSource is communicated verbatim, without change by MiRealSource, as filed with MiRealSource by its members. The accuracy of all information, regardless of source, is not guaranteed or warranted. All information should be independently verified.
Copyright 2025 MiRealSource. All rights reserved. The information provided hereby constitutes proprietary information of MiRealSource, Inc. and its shareholders, affiliates and licensees and may not be reproduced or transmitted in any form or by any means, electronic or mechanical, including photocopy, recording, scanning or any information storage and retrieval system, without written permission from MiRealSource, Inc. Listing By: Jason Matt of EXP Z Real Estate, Phone: 248-937-1337
(810) 814-2240
Call Ann Renee-Hendges for more information about this property.
Ask me about this property

|
Listings Presented by:
Ann Renee-Hendges
|
This Single-Family Home located at
is currently for sale. This property is listed for $200,000.
28315 sheridan street
has 3 bedrooms, approximately 962 square feet.
This home is in the garden city school district school district and has a lot size of 41.18X110 with 0.1 acres and was built in 1956.
28315 sheridan street is in garden city and in ZIP Code 48135 area.
28315 sheridan street, garden city MI, 48135
For Sale | $200,000
| 3 Bed, 2 Bath | 962 Sq Ft
MLS ID rcomi60404861
If you have any question about this property or any others, please don't hesitate to contact me.







