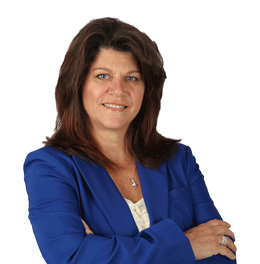$465,000 Sold
29230 wildbrook drive, southfield, MI 48034
Property Description
Stunning 3,200 4 bedroom, 4 Full Bath CONTEMPORARY CUSTOM BUILT home with architectural details is nestled on a quite Private road on 1.37 Acre parcel.. This fabulous home boasts a sun drenched, open floor plan that offers a seamless flow between living areas for an inviting atmosphere. The welcoming spacious entryway overlooks a large great room with coffered/Art Deco vaulted ceiling, Gas Fireplace.. perfect for entertaining and holiday gatherings. Huge Wrap around Trex/wood balcony off dinning area. Each bedroom has an on suite bathroom. Completely Finished basement (36x30) has w/ sauna, steam room & full bath w/radiant floor, huge recreation area! First floor has a bedroom w on suite full bath.. .. The large primary en-suite encompasses a spa bathroom with an expansive Euro shower, jetted tub and custom professionally designed walk-in closet.w/ built-ins. . 2 furnaces .2 A/C units. Central Vacuum System. Close to Freeways, Schools and shopping....Original owner... This home has never been sold before .. RARE AND UNIQUE PROPERTY Schedule your showing today!!!!
Waterfront / Water Access
Water Name: franklin river
Water Description: Creek
Water Description: Creek
General Information
Sold Price: $465,000
Price/SqFt: $145
Status: Sold
Date Sold: 06/19/2024
MLS#: 20240028300
City: southfield
Post Office: southfield
Schools: southfield public schools
County: Oakland
Subdivision: suprvr's plat of roberts estates
Acres: 1.37
Lot Dimensions: Irregular
Bedrooms:4
Bathrooms:4 (4 full, 0 half)
House Size: 3,200 sq.ft.
Acreage: 1.37 est.
Year Built: 1995
Property Type: Single Family
Style: Colonial,Contemporary
Features & Room Sizes
Paved Road: Gravel,Private
Garage: 2 Car
Garage Description: Attached
Construction: Brick,Stucco
Exterior: Brick, Stucco
Exterior Misc: BBQ Grill, Lighting
Garage: 2 Car
Garage Description: Attached
Construction: Brick,Stucco
Exterior: Brick, Stucco
Exterior Misc: BBQ Grill, Lighting
Fireplaces: 1
Fireplace Description: Gas
Basement: Yes
Basement Description: Daylight, Finished, Bath/Stubbed
Foundation : Basement
Appliances: Dishwasher, Dryer, Free-Standing Gas Oven, Free-Standing Refrigerator, Microwave, Washer
Cooling: Central Air
Heating: Forced Air
Fuel: Natural Gas
Waste: Sewer (Sewer-Sanitary)
Watersource: Public (Municipal)
Fireplace Description: Gas
Basement: Yes
Basement Description: Daylight, Finished, Bath/Stubbed
Foundation : Basement
Appliances: Dishwasher, Dryer, Free-Standing Gas Oven, Free-Standing Refrigerator, Microwave, Washer
Cooling: Central Air
Heating: Forced Air
Fuel: Natural Gas
Waste: Sewer (Sewer-Sanitary)
Watersource: Public (Municipal)
Tax, Fees & Legal
Home warranty: No
Est. Summer Taxes: $6,797
Est. Winter Taxes: $1,113
Est. Summer Taxes: $6,797
Est. Winter Taxes: $1,113
HOA fees: 0
Legal Description: T1N,R10E,SEC 9 7A SUPERV PLAT ROBERTS ESTATES THAT PART OF LOT 7 LYING ELYOF LINE DESC AS BEG AT PT ONN LOT LINE 339.92 FT WLY FROM NE LOT COR, TH S 18-49-00 W 227.67 FT, TH SELY ALG CEN OF RIVER94 FT, TH S 25-19-00 W 76.30FT TO LOT COR 000000
Legal Description: T1N,R10E,SEC 9 7A SUPERV PLAT ROBERTS ESTATES THAT PART OF LOT 7 LYING ELYOF LINE DESC AS BEG AT PT ONN LOT LINE 339.92 FT WLY FROM NE LOT COR, TH S 18-49-00 W 227.67 FT, TH SELY ALG CEN OF RIVER94 FT, TH S 25-19-00 W 76.30FT TO LOT COR 000000

IDX provided courtesy of Realcomp II Ltd. via American Associates, Inc. REALTORS and Realcomp II Ltd, ©2025 Realcomp II Ltd. Shareholders Listing By: Alana Fitzgerald of Fortress Realty Brokerage LLC, Phone: (248) 924-0991








