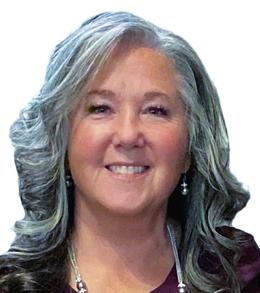$180,000 Sold
312 froede road, deford, MI 48729
Property Description
Country living at its best in this three-bedroom, two-bathroom ranch with a large unattached garage, attached lean-to, and separate storage building all situated on 3.3 acres of prime hunting land. The property features a pond and has state land just across the road. Inside you will find approximately 1800 square feet with a modern kitchen featuring oak cabinets made by Amish craftsmen. Additionally indoors, you can expect to see a large living room and formal dining room. There is a beautiful large family room with a gas fireplace. Of the three good-sized bedrooms, one is a master bedroom with an attached full bath and separate utility room. Take time to look at this home and property as we know it will not last long.
General Information
Sold Price: $180,000
Price/SqFt: $99
Status: Sold
Date Sold: 03/07/2025
MLS#: 20250010223
City: wells twp
Post Office: deford
Schools: cass city
County: Tuscola
Acres: 3.38
Lot Dimensions: 220x668x220x668
Bedrooms:3
Bathrooms:2 (2 full, 0 half)
House Size: 1,824 sq.ft.
Acreage: 3.38 est.
Year Built: 1984
Property Type: Single Family
Style: Manufactured with Land
Features & Room Sizes
Paved Road: Gravel
Garage: 2 Car
Garage Description: Side Entrance, Electricity, Door Opener, Detached
Construction: Vinyl
Exterior: Vinyl
Exterior Misc: Lighting
Garage: 2 Car
Garage Description: Side Entrance, Electricity, Door Opener, Detached
Construction: Vinyl
Exterior: Vinyl
Exterior Misc: Lighting
Fireplaces: 1
Fireplace Description: Gas
Basement: No
Foundation : Crawl
Appliances: Dryer, Free-Standing Electric Range, Free-Standing Refrigerator, Washer
Cooling: Ceiling Fan(s)
Heating: Forced Air
Fuel: Propane
Waste: Septic Tank (Existing)
Watersource: Well (Existing)
Fireplace Description: Gas
Basement: No
Foundation : Crawl
Appliances: Dryer, Free-Standing Electric Range, Free-Standing Refrigerator, Washer
Cooling: Ceiling Fan(s)
Heating: Forced Air
Fuel: Propane
Waste: Septic Tank (Existing)
Watersource: Well (Existing)
Tax, Fees & Legal
Home warranty: Yes
Est. Summer Taxes: $661
Est. Winter Taxes: $1,159
Est. Summer Taxes: $661
Est. Winter Taxes: $1,159
HOA fees: 0
Legal Description: WEL-2-401AA SEC 2 T12N R10E COM AT A PT THAT IS S 00 DEG 17' W 440.2 FT FROM E 1/4 COR OF SEC, TH S 00 DEG 17' W 220 FT, TH S 89 DEG 57' 31" W 668.14 FT, TH N 00 DEG 10' 31" E 220 FT, TH N 89 DEG 57' 31" E 668.55 FT TO POB. 3.38 A.
Legal Description: WEL-2-401AA SEC 2 T12N R10E COM AT A PT THAT IS S 00 DEG 17' W 440.2 FT FROM E 1/4 COR OF SEC, TH S 00 DEG 17' W 220 FT, TH S 89 DEG 57' 31" W 668.14 FT, TH N 00 DEG 10' 31" E 220 FT, TH N 89 DEG 57' 31" E 668.55 FT TO POB. 3.38 A.

IDX provided courtesy of Realcomp II Ltd. via American Associates, Inc. REALTORS and Realcomp II Ltd, ©2025 Realcomp II Ltd. Shareholders Listing By: Roger L Hood of J McLeod Realty, Inc-Caro, Phone: (989) 673-6106








