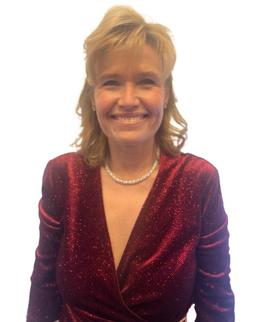$685,000 Sold
314 parkdale avenue, royal oak, MI 48073
| Virtual Tour |
Property Description
Enjoy the best of both worlds with a new construction home, but with all the finishing touches added for you. When you step through the front door of this Tudor style home, you will be greeted with a two story foyer, beautiful hardwood floors, and a bright and open living concept. First floor office with large custom built-ins is the perfect place to work remote. Enjoy the open concept kitchen/dining/living with quartz counters, high end appliances, and beautiful custom finishes like arched black framed windows and natural gas fireplace. The first floor primary bedroom has its own private entrance to the backyard and large modern bathroom. First floor laundry with custom details is conveniently located right off the attached 2 car garage, a rarity in Royal Oak! Upstairs you will find 3 bedrooms and full bath with dual sinks. Finished basement includes full bath, gym (5th bedroom), wet bar & living space. Professionally landscaped private backyard. This is the one!
General Information
Sold Price: $685,000
Price/SqFt: $312
Status: Sold
Date Sold: 09/07/2021
MLS#: 2210055077
City: royal oak
Post Office: royal oak
Schools: royal oak
County: Oakland
Subdivision: assr's plat no 38 - royal oak
Acres: 0.14
Lot Dimensions: 60x101x60x101
Bedrooms:4
Bathrooms:4 (3 full, 1 half)
House Size: 2,193 sq.ft.
Acreage: 0.14 est.
Year Built: 2020
Property Type: Single Family
Style: Tudor
Features & Room Sizes
Paved Road: Paved,Pub. Sidewalk
Garage: 2 Car
Garage Description: Direct Access, Electricity, Door Opener, Attached
Construction: Brick,Wood
Exterior: Brick, Wood
Exterior Misc: Fenced
Garage: 2 Car
Garage Description: Direct Access, Electricity, Door Opener, Attached
Construction: Brick,Wood
Exterior: Brick, Wood
Exterior Misc: Fenced
Fireplaces: 1
Fireplace Description: Gas
Basement: Yes
Basement Description: Finished
Foundation : Basement
Appliances: Dishwasher, Disposal, Dryer, Free-Standing Gas Range, Free-Standing Refrigerator, Range Hood, Stainless Steel Appliance(s), Washer, Wine Refrigerator, Bar Fridge
Cooling: Central Air
Heating: Forced Air
Fuel: Natural Gas
Waste: Public Sewer (Sewer-Sanitary)
Watersource: Public (Municipal)
Fireplace Description: Gas
Basement: Yes
Basement Description: Finished
Foundation : Basement
Appliances: Dishwasher, Disposal, Dryer, Free-Standing Gas Range, Free-Standing Refrigerator, Range Hood, Stainless Steel Appliance(s), Washer, Wine Refrigerator, Bar Fridge
Cooling: Central Air
Heating: Forced Air
Fuel: Natural Gas
Waste: Public Sewer (Sewer-Sanitary)
Watersource: Public (Municipal)
Tax, Fees & Legal
Home warranty: No
Est. Summer Taxes: $7,616
Est. Winter Taxes: $1,437
Est. Summer Taxes: $7,616
Est. Winter Taxes: $1,437
HOA fees: 0
Legal Description: T1N, R11E, SEC 10 ASSESSOR'S PLAT NO 39 PART OF LOT 103 BEG AT PT DIST E 133.43 FT FROM NW LOT COR, TH E 59.75 FT, TH S 03-02-30 W 101.55 FT, TH N 89-28-30 W 59.75 FT, TH N 03-03-25 E 101 FT TO BEG 4-18-19 FR 107
Legal Description: T1N, R11E, SEC 10 ASSESSOR'S PLAT NO 39 PART OF LOT 103 BEG AT PT DIST E 133.43 FT FROM NW LOT COR, TH E 59.75 FT, TH S 03-02-30 W 101.55 FT, TH N 89-28-30 W 59.75 FT, TH N 03-03-25 E 101 FT TO BEG 4-18-19 FR 107

IDX provided courtesy of Realcomp II Ltd. via American Associates, Inc. REALTORS and Realcomp II Ltd, ©2025 Realcomp II Ltd. Shareholders Listing By: Ashley Jolley of Century 21 Curran & Oberski, Phone: (734) 464-6400








