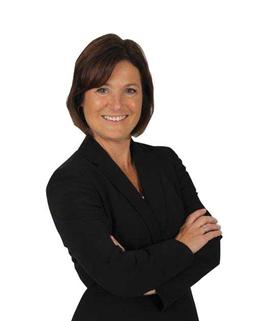$650,000 Sold
3358 phillips avenue, berkley, MI 48072
Property Description
Presented by 4th Dimension Development this new 4 bedroom, 2.5 Bath home is ready for immediate occupancy. Located steps from dynamic downtown Berkley. This home features an open floor plan, a modern kitchen with a large island for eating or entertaining, quartz counters, a separate formal eating area, and a walk-in pantry. The large living room features lots of natural light along with a fireplace and easy access to the backyard. A first-floor study/flex room can be used as an office, reading room/playroom for the kids. The second level has three generously sized bedrooms and a primary suite featuring a large bath area, luxury shower, tile and vanity with quartz countertops, and a large walk-in closet. The common bath features a double vanity, a full bathtub, and an exquisite tile selection. The 2nd-floor laundry will save time and steps for a lifetime. The full basement is waiting for your vision for an entertainment center, workout room, and additional storage. The full deck and privacy fence will provide many memories for your outdoor events. 1.5 Car garage.
General Information
Sold Price: $650,000
Price/SqFt: $260
Status: Sold
Date Sold: 02/14/2024
MLS#: 20230105292
City: berkley
Post Office: berkley
Schools: berkley
County: Oakland
Acres: 0.13
Lot Dimensions: 48X120
Bedrooms:4
Bathrooms:3 (2 full, 1 half)
House Size: 2,500 sq.ft.
Acreage: 0.13 est.
Year Built: 2023
Property Type: Single Family
Style: Colonial
Features & Room Sizes
Paved Road: Paved
Garage: 1.5 Car
Garage Description: Detached
Construction: Vinyl
Exterior: Vinyl
Garage: 1.5 Car
Garage Description: Detached
Construction: Vinyl
Exterior: Vinyl
Fireplaces: 1
Fireplace Description: Gas
Basement: Yes
Basement Description: Unfinished
Foundation : Basement
Appliances: Dishwasher, Free-Standing Gas Range, Free-Standing Refrigerator, Range Hood
Cooling: Ceiling Fan(s)
Heating: Forced Air
Fuel: Natural Gas
Waste: Sewer (Sewer-Sanitary)
Watersource: Public (Municipal)
Fireplace Description: Gas
Basement: Yes
Basement Description: Unfinished
Foundation : Basement
Appliances: Dishwasher, Free-Standing Gas Range, Free-Standing Refrigerator, Range Hood
Cooling: Ceiling Fan(s)
Heating: Forced Air
Fuel: Natural Gas
Waste: Sewer (Sewer-Sanitary)
Watersource: Public (Municipal)
Tax, Fees & Legal
Home warranty: No
Est. Summer Taxes: $11,933
Est. Winter Taxes: $52
Est. Summer Taxes: $11,933
Est. Winter Taxes: $52
HOA fees: 0
Legal Description: T1N, R11E, SEC 18 THOMAS BROTHERS' BEVERLY PARK SUB SLY PART OF LOT 443 MEAS 4.49 FT ALG WLY LINE & 4.29 FT ALG ALY LINE, ALSO ALL OF LOT 444 2-16-22 FR 004 & 005
Legal Description: T1N, R11E, SEC 18 THOMAS BROTHERS' BEVERLY PARK SUB SLY PART OF LOT 443 MEAS 4.49 FT ALG WLY LINE & 4.29 FT ALG ALY LINE, ALSO ALL OF LOT 444 2-16-22 FR 004 & 005

IDX provided courtesy of Realcomp II Ltd. via American Associates, Inc. REALTORS and Realcomp II Ltd, ©2025 Realcomp II Ltd. Shareholders Listing By: Erick Monzo of Keller Williams Realty-Great Lakes, Phone: (586) 541-4000








