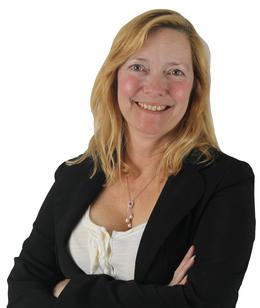$192,500 Sold
33627 bock street, garden city, MI 48135
Property Description
WELCOME HOME. As you walk through this move in ready, beautiful 3 bedroom, 2.5 bath bungalow, you’ll notice the pride of ownership that is evident throughout the home. You’ll find 2 bedrooms and a full bath on the main floor along with a large Family Room and Reading room. A gorgeous, large master bedroom greets you on the second floor along with a half bath. There is a full bathroom located in the partially finished basement along with another family/living room and an extra room that is currently being used as an office. ALL APPLIANCES STAY! You’ll love how large the grounds are at 3/4 of an acre. Picture all the different things you and your family can do with all that space. Don’t forget about the 2 car garage with extra storage room overhead. Located a block from the Radcliff Center and close to several schools, parks, retail and dining establishments, this is in an absolute ideal location. All measurements and data are approximate. BATVAI! We look forward to working with you.
General Information
Sold Price: $192,500
Price/SqFt: $134
Status: Sold
Date Sold: 03/03/2023
MLS#: 20230006894
City: garden city
Post Office: garden city
Schools: garden city
County: Wayne
Subdivision: matthews bennett boulevard sub
Acres: 0.73
Lot Dimensions: 166.00 x 190.60
Bedrooms:3
Bathrooms:3 (2 full, 1 half)
House Size: 1,440 sq.ft.
Acreage: 0.73 est.
Year Built: 1942
Property Type: Single Family
Style: Bungalow
Features & Room Sizes
Paved Road: Paved
Garage: 2 Car
Garage Description: Detached
Construction: Brick
Exterior: Brick
Garage: 2 Car
Garage Description: Detached
Construction: Brick
Exterior: Brick
Basement: Yes
Basement Description: Partially Finished
Foundation : Basement
Appliances: Dishwasher, Dryer, Free-Standing Gas Range, Free-Standing Refrigerator, Washer
Cooling: Central Air
Heating: Forced Air
Fuel: Natural Gas
Waste: Public Sewer (Sewer-Sanitary)
Watersource: Public (Municipal)
Basement Description: Partially Finished
Foundation : Basement
Appliances: Dishwasher, Dryer, Free-Standing Gas Range, Free-Standing Refrigerator, Washer
Cooling: Central Air
Heating: Forced Air
Fuel: Natural Gas
Waste: Public Sewer (Sewer-Sanitary)
Watersource: Public (Municipal)
Tax, Fees & Legal
Home warranty: No
Est. Summer Taxes: $2,507
Est. Winter Taxes: $410
Est. Summer Taxes: $2,507
Est. Winter Taxes: $410
HOA fees: 0
Legal Description: 16A1A1A THAT PART OF THE N E 1/4 OF SEC 16 DESCRIBED AS BEG AT A POINT DISTANT N 89D 41M W 826.86 FT ALONG THE E AND W 1/4 LINE OF SEC 16 AND N 0D 13M 28SEC E 1098.0 FT FROM THE E 1/4 COR OF SEC 16 AND PROCEEDING TH N 89D 41M W 165.95 FT TH N 0D 13M 28SEC E 190.28 FT TO THE S LINE OF BOCK RD TH S 89D 52M 30SEC E ALONG SAID S LINE 165.95 FT TH S 0D 13M 28SEC W 190.83 FT TO THE POB 0.73 ACRE
Legal Description: 16A1A1A THAT PART OF THE N E 1/4 OF SEC 16 DESCRIBED AS BEG AT A POINT DISTANT N 89D 41M W 826.86 FT ALONG THE E AND W 1/4 LINE OF SEC 16 AND N 0D 13M 28SEC E 1098.0 FT FROM THE E 1/4 COR OF SEC 16 AND PROCEEDING TH N 89D 41M W 165.95 FT TH N 0D 13M 28SEC E 190.28 FT TO THE S LINE OF BOCK RD TH S 89D 52M 30SEC E ALONG SAID S LINE 165.95 FT TH S 0D 13M 28SEC W 190.83 FT TO THE POB 0.73 ACRE

IDX provided courtesy of Realcomp II Ltd. via American Associates, Inc. REALTORS and Realcomp II Ltd, ©2025 Realcomp II Ltd. Shareholders Listing By: Rami Abousaleh of Keller Williams Legacy, Phone: (313) 752-0000








