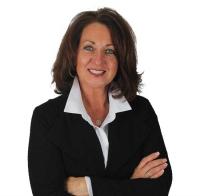$205,000 Sold
3595 royal avenue, berkley, MI 48072
Property Description
Be prepared to fall in love with this Berkley gem! One block from downtown Berkley, this 1,058 sq. ft. ranch packs a big punch! The surprisingly large kitchen complete with beautiful wood cabinetry, an abundance of counter space and plenty of room for a dining table, is open to a large living room with oversized picture window. The LVP flooring throughout (exc. kitchen) along with neutral paint colors and recessed lighting offers a clean, contemporary feel to the interior of the home. Three large bedrooms have substantial closet space, most with built-in organizers. Middle bedroom (#2) includes a door wall that leads to a deck in the private backyard. The full bath is spacious with tub/shower combo and large vanity providing additional storage options. Dedicated laundry/mechanical room with cabinets and counter space can easily double as a mudroom with the side door entrance. Large shed in yard for storing yard tools, toys, etc. Backyard is completely fenced with gate. Whether it’s a walk into downtown Berkley to enjoy restaurants and shopping or entertaining at home, this gem offers it all!
General Information
Sold Price: $205,000
Price/SqFt: $194
Status: Sold
Date Sold: 01/04/2023
MLS#: 20221061532
City: berkley
Post Office: berkley
Schools: berkley
County: Oakland
Subdivision: cottage homes sub
Acres: 0.1
Lot Dimensions: 40X110
Bedrooms:3
Bathrooms:1 (1 full, 0 half)
House Size: 1,058 sq.ft.
Acreage: 0.1 est.
Year Built: 1958
Property Type: Single Family
Style: Ranch
Features & Room Sizes
Paved Road: Paved
Garage: No Garage
Construction: Brick,Vinyl
Exterior: Brick, Vinyl
Exterior Misc: Fenced
Garage: No Garage
Construction: Brick,Vinyl
Exterior: Brick, Vinyl
Exterior Misc: Fenced
Basement: No
Foundation : Slab
Appliances: Dishwasher, Disposal, Dryer, Free-Standing Gas Range, Free-Standing Refrigerator, Microwave, Washer
Cooling: Ceiling Fan(s),Central Air
Heating: Forced Air
Fuel: Natural Gas
Waste: Public Sewer (Sewer-Sanitary)
Watersource: Public (Municipal)
Foundation : Slab
Appliances: Dishwasher, Disposal, Dryer, Free-Standing Gas Range, Free-Standing Refrigerator, Microwave, Washer
Cooling: Ceiling Fan(s),Central Air
Heating: Forced Air
Fuel: Natural Gas
Waste: Public Sewer (Sewer-Sanitary)
Watersource: Public (Municipal)
Tax, Fees & Legal
Home warranty: No
Est. Summer Taxes: $3,486
Est. Winter Taxes: $113
Est. Summer Taxes: $3,486
Est. Winter Taxes: $113
HOA fees: 0
Legal Description: T1N, R11E, SEC 7 COTTAGE HOMES SUB N 1/2 OF LOT 273
Legal Description: T1N, R11E, SEC 7 COTTAGE HOMES SUB N 1/2 OF LOT 273

IDX provided courtesy of Realcomp II Ltd. via American Associates, Inc. REALTORS and Realcomp II Ltd, ©2025 Realcomp II Ltd. Shareholders Listing By: Julie Heidt of KW Metro, Phone: (248) 288-3500








