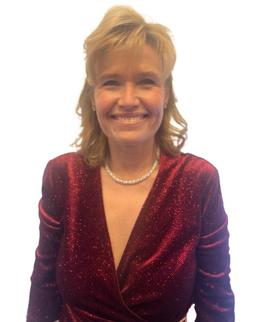$577,000 Sold
39860 ryan road, sterling heights, MI 48310
Property Description
A grand entry with a double staircase welcomes you into this entertainer's dream home. Knotty pine vaulted ceilings showcase the huge Great Room featuring fireplace, tall windows, two door walls to the backyard, built-in speakers, & projector screen. Enjoy prepping your meals in the spacious eat-in kitchen w/ tons of cabinets and counter space, and an island for additional bar seating. Kick back and relax in the 1st floor primary bedroom suite w/ additional flex room perfect for a private office, or workout area with direct access to the garage. Bath featuring a jetted tub and steam standup shower. Second Story has complete views of the lower great room with loft, entertaining area complete with wet bar, pool table and additional lavatory. The basement is unfinished but has a fantastic concept with sunken area that could be an additional family room or install a golf simulator or private theater. The basement is plumbed and an incomplete bath exists. The backyard is very private and could be the perfect location to house your larger equipment or add a second garage or pole barn. The lot is just over an acre! There is a small plunge pool but hasn't been opened in years. Make sure you take the time to experience the 2 independent attached garages possibly for the car lover, mechanic, wood enthusiast or other hobbyist. One newer furnace and A/C This home is one of kind with endless potential.
General Information
Sold Price: $577,000
Price/SqFt: $135
Status: Sold
Date Sold: 04/18/2024
MLS#: 20230085027
City: sterling heights
Post Office: sterling heights
Schools: utica
County: Macomb
Acres: 1.03
Lot Dimensions: 157.00 x 286.00
Bedrooms:3
Bathrooms:4 (2 full, 2 half)
House Size: 4,276 sq.ft.
Acreage: 1.03 est.
Year Built: 1992
Property Type: Single Family
Style: Colonial,Contemporary
Features & Room Sizes
Paved Road: Paved
Garage: 6 or More
Garage Description: Door Opener, Attached
Construction: Brick,Wood
Exterior: Brick, Wood
Exterior Misc: Permeable Paving, Fenced, Pool - Inground
Garage: 6 or More
Garage Description: Door Opener, Attached
Construction: Brick,Wood
Exterior: Brick, Wood
Exterior Misc: Permeable Paving, Fenced, Pool - Inground
Fireplaces: 1
Basement: Yes
Basement Description: Unfinished
Foundation : Basement
Cooling: Central Air
Heating: Forced Air
Fuel: Natural Gas
Waste: Sewer (Sewer-Sanitary)
Watersource: Public (Municipal)
Basement: Yes
Basement Description: Unfinished
Foundation : Basement
Cooling: Central Air
Heating: Forced Air
Fuel: Natural Gas
Waste: Sewer (Sewer-Sanitary)
Watersource: Public (Municipal)
Tax, Fees & Legal
Home warranty: No
Est. Summer Taxes: $5,854
Est. Winter Taxes: $554
Est. Summer Taxes: $5,854
Est. Winter Taxes: $554
HOA fees: 0
Legal Description: M 417B1 $T2N,R12E SEC 17 COMM AT W 1/4 POST SEC 17; TH S0*47'14"W 343.33 FT ALG W SEC LINE; TH N89*50'36"E 60.0 FT TO POB; TH CONT N89*50'36"E 286.51 FT; TH S0*47'14"W 157.14 FT; TH S89*50'38"W 286.49 FT TH N0*47'14"E 157.14 FT TO POB. 1.03 AC NET BEING PART OF PARC 10.
Legal Description: M 417B1 $T2N,R12E SEC 17 COMM AT W 1/4 POST SEC 17; TH S0*47'14"W 343.33 FT ALG W SEC LINE; TH N89*50'36"E 60.0 FT TO POB; TH CONT N89*50'36"E 286.51 FT; TH S0*47'14"W 157.14 FT; TH S89*50'38"W 286.49 FT TH N0*47'14"E 157.14 FT TO POB. 1.03 AC NET BEING PART OF PARC 10.

IDX provided courtesy of Realcomp II Ltd. via American Associates, Inc. REALTORS and Realcomp II Ltd, ©2025 Realcomp II Ltd. Shareholders Listing By: Brian A Parkison of Real Estate One-Troy, Phone: (248) 813-4900








