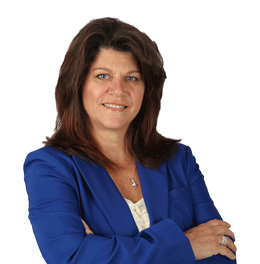$625,000 Sold
44336 robson road, belleville, MI 48111
Property Description
Built in 2019, this Barndominium-style home offers a unique blend of modern luxury and endless possibilities. Situated on 4 acres in Van Buren Township, this home features an open concept Scandinavian design, with a wall of windows that extends all the way to the peak of the cathedral ceiling and washes the home in beautiful natural light. The vast upper level primary ensuite features a luxurious full bathroom, walk-in closet, loft with fireplace overlooking the living room and dining room, private outdoor balcony, and a very cozy bonus interior loft space via a short ladder climb. The main floor has 4 zone heated and sealed concrete floors, spacious kitchen with an abundance of cabinet space, large island featuring quartz countertops, and high-end appliances.A full spacious luxury bathroom with walk-in shower, soaking tub, and towel heater. Giant laundry room with built-in dog washing station, washer and dryer, utility sink, floor drain, extra storage, and exterior door. Two generous size bedrooms with window seats looking out into the private and wooded back yard. A 1,200 sq ft pole barn garage, with a 12 x40' lean-to at the back, heated, spray foam insulated, has Polyaspartic coated floors, and 13' ceilings to accommodate hoists. It includes 125 Amp electrical and hard-wired internet. There is so much more that can be said to describe this home. Be sure to ask your agent to see the feature sheet they can access in the MLS.
General Information
Sold Price: $625,000
Price/SqFt: $164
Status: Sold
Date Sold: 06/21/2024
MLS#: 20240035965
City: van buren twp
Post Office: belleville
Schools: van buren
County: Wayne
Acres: 3.97
Lot Dimensions: 25x318x140x1018x1337
Bedrooms:3
Bathrooms:2 (2 full, 0 half)
House Size: 3,800 sq.ft.
Acreage: 3.97 est.
Year Built: 2019
Property Type: Single Family
Style: Bungalow,A-Frame
Features & Room Sizes
Paved Road: Gravel
Garage: 6 or More
Garage Description: Detached
Construction: Aluminum
Exterior: Aluminum
Garage: 6 or More
Garage Description: Detached
Construction: Aluminum
Exterior: Aluminum
Fireplaces: 1
Fireplace Description: Gas
Basement: No
Foundation : Slab
Appliances: Free-Standing Refrigerator
Cooling: Central Air
Heating: Forced Air, Other, Radiant
Waste: Sewer (Sewer-Sanitary)
Watersource: Public (Municipal)
Fireplace Description: Gas
Basement: No
Foundation : Slab
Appliances: Free-Standing Refrigerator
Cooling: Central Air
Heating: Forced Air, Other, Radiant
Waste: Sewer (Sewer-Sanitary)
Watersource: Public (Municipal)
Tax, Fees & Legal
Home warranty: No
Est. Summer Taxes: $4,285
Est. Winter Taxes: $3,794
Est. Summer Taxes: $4,285
Est. Winter Taxes: $3,794
HOA fees: 0
Legal Description: *10C1B1* PT OF NE 1/4 OF SEC 10 T3S R8E DESC AS BEG S 89D 58M 45S E 145.50 FT FROM CEN 1/4 COR SEC 10 - - TH S 89D 58M 45S E 23.10 FT - TH N 00D 39M 00S E 1335.38FT - TH N 89D 55M 39S W 163.10 FT - TH S 00D 39M 00S W 1015.53 FT - TH S 89D 58M 45S E 140.00 FT - TH S 00D 39M 00S W 320.00 FT TO POB. 3.97 AC - - K - 3.95
Legal Description: *10C1B1* PT OF NE 1/4 OF SEC 10 T3S R8E DESC AS BEG S 89D 58M 45S E 145.50 FT FROM CEN 1/4 COR SEC 10 - - TH S 89D 58M 45S E 23.10 FT - TH N 00D 39M 00S E 1335.38FT - TH N 89D 55M 39S W 163.10 FT - TH S 00D 39M 00S W 1015.53 FT - TH S 89D 58M 45S E 140.00 FT - TH S 00D 39M 00S W 320.00 FT TO POB. 3.97 AC - - K - 3.95

IDX provided courtesy of Realcomp II Ltd. via American Associates, Inc. REALTORS and Realcomp II Ltd, ©2025 Realcomp II Ltd. Shareholders Listing By: Brian McNamara of EXP Realty LLC, Phone: (888) 501-7085








