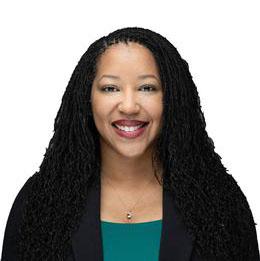$229,900 Sold
4570 n loop road, caseville, MI 48725
Property Description
Located just east of Caseville and west of Port Austin, and perfectly situated within walking distance of Philp County Park with its sandy beach along Lake Huron, this well-maintained home has seen numerous updates and improvements in recent years. In 2023 a new well pump and holding tank were installed. Updates in 2022 included new laminate flooring in the kitchen and bathrooms, a new sink and toilet in the half bath, new low-maintenance landscaping with accent lighting and a watering system, a new hardscape walkway approach with accent lighting, and a new front lawn. The exterior received a fresh coat of paint in 2020. The chimney was rebuilt, and a new gas fireplace was installed in 2016. Enhancements in 2013 included a roof replacement and the addition of a 14kw Generac Generator. The east side of the home currently functions as a private suite that features a cozy fireplace, a convenient half bath, and a private entrance. A shower, and possibly another sink, could be installed in the bedroom next to the half bath to complete the suite. The sale includes a .16-acre parcel across the road that features a spacious 24x32 pole barn for all your toys, and a .19-acre vacant corner lot which could be sold or built on. The dead-end road that runs between the parcels feels more like a private driveway. Conveniently located just a couple hours north of metro Detroit, this could be your new weekend get-away retreat or homestead. Grab your beach gear and shades, and head to the beach on a sunny summer day! Its only minutes away! Don't miss out on this opportunity to own your slice of Caseville paradise! Schedule your showing today!
Waterfront / Water Access
Water Name: lake huron's saginaw bay
Water Description: Beach Access
Water Description: Beach Access
General Information
Sold Price: $229,900
Price/SqFt: $134
Status: Sold
Date Sold: 08/23/2024
MLS#: 20240042244
City: lake twp
Post Office: caseville
Schools: elkton pigeon bay port laker
County: Huron
Subdivision: philp's sub no 2
Acres: 0.6
Lot Dimensions: IRREGULAR
Bedrooms:3
Bathrooms:2 (1 full, 1 half)
House Size: 1,710 sq.ft.
Acreage: 0.6 est.
Year Built: 0
Property Type: Single Family
Style: Cottage,Ranch
Features & Room Sizes
Paved Road: Gravel,Private
Garage: 2 Car
Garage Description: Electricity, Door Opener, Detached, Oversized, Parking Pad
Construction: Brick,Wood
Exterior: Brick, Wood
Exterior Misc: Whole House Generator, Chimney Cap(s), Lighting
Garage: 2 Car
Garage Description: Electricity, Door Opener, Detached, Oversized, Parking Pad
Construction: Brick,Wood
Exterior: Brick, Wood
Exterior Misc: Whole House Generator, Chimney Cap(s), Lighting
Fireplaces: 1
Fireplace Description: Gas
Basement: No
Foundation : Crawl,Slab
Appliances: Dishwasher, Dryer, Free-Standing Electric Range, Free-Standing Refrigerator, Washer
Cooling: Central Air
Heating: Forced Air
Fuel: Natural Gas
Waste: Septic Tank (Existing)
Watersource: Well (Existing)
Fireplace Description: Gas
Basement: No
Foundation : Crawl,Slab
Appliances: Dishwasher, Dryer, Free-Standing Electric Range, Free-Standing Refrigerator, Washer
Cooling: Central Air
Heating: Forced Air
Fuel: Natural Gas
Waste: Septic Tank (Existing)
Watersource: Well (Existing)
Tax, Fees & Legal
Home warranty: Yes
Est. Summer Taxes: $369
Est. Winter Taxes: $542
Est. Summer Taxes: $369
Est. Winter Taxes: $542
HOA fees: 0
Legal Description: LOT 12 & 13 BLK 2 PHILP'S SUB #2.
Legal Description: LOT 12 & 13 BLK 2 PHILP'S SUB #2.

IDX provided courtesy of Realcomp II Ltd. via American Associates, Inc. REALTORS and Realcomp II Ltd, ©2025 Realcomp II Ltd. Shareholders Listing By: James M Lorch of Coldwell Banker Professionals, Phone: (810) 664-8524








