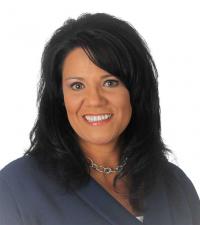$474,950 Sold
4680 timber lodge drive, clyde, MI 48049
Property Description
This is the one! Full log cabin home right on the Black River! Pulling into your private drive, feels like living up north every day! Lots of updates have been made to this gorgeous home! Modern amenities throughout! This home is move in ready! 4 Bedroom, 2 1/2 bath home has every detail you're looking for. Freshly carpeted bedrooms, complete with a loft overlooking the stone fireplace, complete with billiards table and custom build live edge countertop for your entertaining fun! Primary suite includes its own private balcony with river views! The suite also is made complete with jetted tub and shower, comes with a professional walk-in closet system for all your wardrobe needs. Has a Bonus Room/4th Bedroom/Office or Hobby Room! Horseshoe kitchen overlooks the backyard that has a beautiful wooded back drop, complete with deck and a custom Marygrove Awning system, this makes entertaining easy to control the sun & shade. Home has been completely professionally re-stained on the exterior, making this home stand out! River frontage has been cleared out and provides a place for those bonfires at night and a fun area to hangout during the day, and it even comes with built in charcoal grill! The backyard woods backs up to a beautiful ravine and creek. Starlink internet system has been installed and is included with the home! Home also has a Generac generator installed as a backup as well. New blinds for the windows. New smart garage door opener installed. Attached 2 car garage. Full basement. Priced to sell and below SEV!
Waterfront / Water Access
Water Name: black river
Water Description: River Front, Water Front
Water Description: River Front, Water Front
General Information
Sold Price: $474,950
Price/SqFt: $186
Status: Sold
Date Sold: 08/09/2024
MLS#: 20240051470
City: clyde twp
Post Office: clyde
Schools: port huron
County: St. Clair
Acres: 1
Lot Dimensions: 120x352x132x348
Bedrooms:4
Bathrooms:3 (2 full, 1 half)
House Size: 2,550 sq.ft.
Acreage: 1 est.
Year Built: 1997
Property Type: Single Family
Style: Log Home
Features & Room Sizes
Paved Road: Gravel,Private
Garage: 2 Car
Garage Description: Attached
Construction: Log
Exterior: Log
Exterior Misc: Whole House Generator, Awning/Overhang(s)
Garage: 2 Car
Garage Description: Attached
Construction: Log
Exterior: Log
Exterior Misc: Whole House Generator, Awning/Overhang(s)
Fireplaces: 1
Basement: Yes
Basement Description: Unfinished
Foundation : Basement
Appliances: Dishwasher, Dryer, Free-Standing Gas Range, Free-Standing Refrigerator, Microwave, Washer
Cooling: Ceiling Fan(s),Central Air
Heating: Forced Air
Fuel: Natural Gas
Waste: Septic Tank (Existing)
Watersource: Public (Municipal)
Basement: Yes
Basement Description: Unfinished
Foundation : Basement
Appliances: Dishwasher, Dryer, Free-Standing Gas Range, Free-Standing Refrigerator, Microwave, Washer
Cooling: Ceiling Fan(s),Central Air
Heating: Forced Air
Fuel: Natural Gas
Waste: Septic Tank (Existing)
Watersource: Public (Municipal)
Tax, Fees & Legal
Home warranty: No
Est. Summer Taxes: $3,720
Est. Winter Taxes: $1,527
Est. Summer Taxes: $3,720
Est. Winter Taxes: $1,527
HOA fees: 0
Legal Description: BEG N 64D 11M 41S E 220.51', N 53D 39M 5S E 189.97' & S 23D E 31.23' FROM S 1/4 COR, TH N 55D 21M 47S E 123.45', TH S 22D 20M 53S E 367.49', TH S 55D 21M 47S W 119.18', TH N 23D W 366.60' TO BEG SECTION 25 T7N R16E 1 A
Legal Description: BEG N 64D 11M 41S E 220.51', N 53D 39M 5S E 189.97' & S 23D E 31.23' FROM S 1/4 COR, TH N 55D 21M 47S E 123.45', TH S 22D 20M 53S E 367.49', TH S 55D 21M 47S W 119.18', TH N 23D W 366.60' TO BEG SECTION 25 T7N R16E 1 A

IDX provided courtesy of Realcomp II Ltd. via American Associates, Inc. REALTORS and Realcomp II Ltd, ©2025 Realcomp II Ltd. Shareholders Listing By: D Scott Beedon of Fathom Realty MI LLC, Phone: (810) 689-8446








