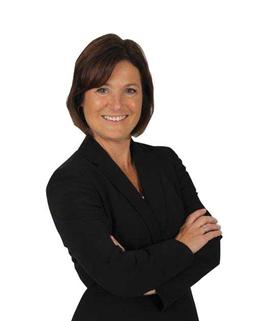$529,000 Sold
4699 brown, kenockee, MI 48006
Property Description
Discover the epitome of luxurious living on this stunning 3"“4-bedroom ranch resting on a 16-acre property! This exquisite residence has almost 2,200 Sq. feet of living space for the main floor and boasts tall ceilings that create an airy and spacious atmosphere with open floor plan. Enjoy breathtaking views from your own private deck overlooking a serene stocked 30-foot-deep pond, providing a perfect backdrop for relaxation and entertainment. Indulge in the comfort of a lavish Primary Suite with jacuzzi tub, offering a retreat within your home or sit by the fireplace to un-wind for the day. The walkout basement adds an additional 3,000 Sq. feet of versatility to the property, providing additional living space and a possible 4th bedroom or home office with direct access to the outdoors. An attached three-car garage provides ample room for your vehicles and storage needs. Not only is this home designed for elegance, but it also incorporates sustainable living with a geothermal system ensuring energy efficiency and environmental responsibility. While secluded and private, this ranch home is conveniently located, ensuring you're never far from amenities and city life. It's the perfect balance of tranquility and accessibility. This ranch home not only offers the tranquility of nature and the comfort of a well-designed living space but also provides extra features that elevate your lifestyle. Don't miss the opportunity to make this home uniquely yours.
General Information
Sold Price: $529,000
Price/SqFt: $241
Status: Sold
Date Sold: 03/01/2024
MLS#: 131365
City: kenockee twp
Post Office: kenockee
Schools: yale
County: St. Clair
Subdivision: n/a
Acres: 16.2
Lot Dimensions: 332x2372
Bedrooms:3
Bathrooms:4 (3 full, 1 half)
House Size: 2,194 sq.ft.
Acreage: 16.2 est.
Year Built: 2007
Property Type: Single Family
Style: Ranch
Features & Room Sizes
Paved Road: Gravel,Private
Garage: 3 Car
Garage Description: Electricity, Attached
Construction: Vinyl,Wood
Exterior: Vinyl, Wood
Garage: 3 Car
Garage Description: Electricity, Attached
Construction: Vinyl,Wood
Exterior: Vinyl, Wood
Fireplaces: 1
Fireplace Description: Natural
Basement: Yes
Foundation : Basement
Cooling: Ceiling Fan(s)
Heating: Other
Fuel: Geo-Thermal
Waste: Septic Tank (Existing)
Watersource: Well (Existing)
Fireplace Description: Natural
Basement: Yes
Foundation : Basement
Cooling: Ceiling Fan(s)
Heating: Other
Fuel: Geo-Thermal
Waste: Septic Tank (Existing)
Watersource: Well (Existing)
Tax, Fees & Legal
Est. Summer Taxes: $1,342
Est. Winter Taxes: $2,120
Est. Winter Taxes: $2,120
HOA fees: 1
Legal Description: BEG S 634.74' FROM E 1/4 COR, TH S 30', TH S 89D 21M 35S W 2672.21',TH N 0D 4M 20S W 331.24', TH N 89D 20M 8S E 2072.64', TH S 302.37', TH N 89D 21M 35S E 600' TO BEG SECTION 17 T7N R15E 16.2 A 5-15-06 SPLIT TRACT W/3001-000;
Legal Description: BEG S 634.74' FROM E 1/4 COR, TH S 30', TH S 89D 21M 35S W 2672.21',TH N 0D 4M 20S W 331.24', TH N 89D 20M 8S E 2072.64', TH S 302.37', TH N 89D 21M 35S E 600' TO BEG SECTION 17 T7N R15E 16.2 A 5-15-06 SPLIT TRACT W/3001-000;

IDX provided courtesy of Realcomp II Ltd. via American Associates, Inc. REALTORS and MiRealSource, ©2025 Realcomp II Ltd. Shareholders Listing By: Christopher Totten of Real Estate One Port Huron, Phone: (810) 966-1200








