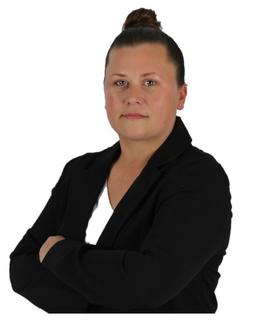$1,150,000 for Sale
52044 barnstaple drive, northville, MI 48167
| Virtual Tour | Map View | Aerial View | Street View |
Property Description
**OPEN HOUSE SUNDAY, 10/19 FROM 1–3 PM!** Welcome to 52044 Barnstaple Dr, an exceptional 5-bedroom, 4-bath colonial offering 3,339 sq ft above ground and another 2,000 sq ft below, ready to finish to your liking. Perfectly located in a desirable neighborhood w/award-winning Northville Schools & lower Lyon Twp taxes. This home sits on a premium 0.29-acre corner lot backing to peaceful woods — no neighbors beside or behind. Built in 2024 & enhanced by homeowners, it combines the perks of new construction w/thoughtful upgrades. Enjoy the roofed & screened-in back deck, lush professional landscaping & full irrigation system — creating an inviting outdoor retreat. Inside, a dramatic two-story foyer welcomes you w/natural light & an open layout. The main floor includes a formal dining room, large home office/playroom, & guest bedroom w/full bath. The heart of the home is the two-story great room w/floor-to-ceiling stacked stone gas fireplace flowing into the chef’s kitchen w/quartz countertops, stainless steel appliances, walk-in pantry, butler’s pantry ideal for a coffee bar, & pocket office perfect for work or homework. Main-floor laundry adds convenience w/upper cabinetry for storage. Upstairs, the luxurious owner’s suite impresses w/tray ceiling & spa-like bath featuring soaking tub, tiled shower, double vanity w/makeup station, linen closet, private water closet & walk-in closet. Bedroom 2 is a prince/princess suite w/private bath, while two large, additional bedrooms upstairs share a Jack & Jill bath. Additional highlights include a 3-car garage, huge unfinished basement ready for you to make your own, and a welcoming neighborhood w/community green space & play area across the street. Ideally located near shopping, hospitals, restaurants & major freeways, this home offers the perfect blend of luxury, location & lifestyle — all w/lower Lyon Twp taxes & top-rated Northville Schools.
General Information
City: northville
Post Office: northville
Schools: northville
County: Oakland
Subdivision: devonshire
Acres: 0.29
Lot Dimensions: 114x137x60
Bedrooms:5
Bathrooms:4 (4 full, 0 half)
House Size: 3,339 sq.ft.
Acreage: 0.29 est.
Year Built: 2024
Property Type: Single Family
Style: Colonial
Features & Room Sizes
Paved Road: Paved
Garage: 3 Car
Garage Description: Door Opener, Attached
Construction: Brick,Stone
Exterior: Brick, Stone
Garage: 3 Car
Garage Description: Door Opener, Attached
Construction: Brick,Stone
Exterior: Brick, Stone
Fireplaces: 1
Basement: Yes
Basement Description: Daylight, Unfinished
Foundation : Basement
Appliances: Built-In Gas Oven, Dishwasher, Dryer, Electric Cooktop, Free-Standing Refrigerator, Microwave, Range Hood, Stainless Steel Appliance(s), Washer
Cooling: Ceiling Fan(s),Central Air
Heating: Forced Air
Fuel: Natural Gas
Waste: Sewer (Sewer-Sanitary)
Watersource: Public (Municipal)
Basement: Yes
Basement Description: Daylight, Unfinished
Foundation : Basement
Appliances: Built-In Gas Oven, Dishwasher, Dryer, Electric Cooktop, Free-Standing Refrigerator, Microwave, Range Hood, Stainless Steel Appliance(s), Washer
Cooling: Ceiling Fan(s),Central Air
Heating: Forced Air
Fuel: Natural Gas
Waste: Sewer (Sewer-Sanitary)
Watersource: Public (Municipal)
Tax, Fees & Legal
Home warranty: No
Est. Summer Taxes: $1,599
Est. Winter Taxes: $389
Est. Summer Taxes: $1,599
Est. Winter Taxes: $389
HOA fees: 1
HOA fees Period: Monthly
Legal Description: T1N, R7E, SEC 36 OAKLAND COUNTY CONDOMINIUM PLAN NO 2362 DEVONSHIRE UNIT 17 L 57323 P 686 2-14-22 FR 400-054 & 057
HOA fees Period: Monthly
Legal Description: T1N, R7E, SEC 36 OAKLAND COUNTY CONDOMINIUM PLAN NO 2362 DEVONSHIRE UNIT 17 L 57323 P 686 2-14-22 FR 400-054 & 057
Map

IDX provided courtesy of Realcomp II Ltd. via American Associates, Inc. REALTORS and Realcomp II Ltd, ©2025 Realcomp II Ltd. Shareholders Listing By: Nicholas Bastianelli of Real Broker LLC, Phone: (855) 450-0442
(810) 814-5140
Call Amber Peacock for more information about this property.
Ask me about this property

|
Listings Presented by:
Amber Peacock
|
This Single-Family Home located at
is currently for sale. This property is listed for $1,150,000.
52044 barnstaple drive
has 5 bedrooms, approximately 3,339 square feet.
This home is in the northville school district and has a lot size of 114x137x60 with 0.29 acres and was built in 2024.
52044 barnstaple drive is in northville and in ZIP Code 48167 area.
52044 barnstaple drive, northville MI, 48167
For Sale | $1,150,000
| 5 Bed, 4 Bath | 3,339 Sq Ft
MLS ID rcomi20251042956
If you have any question about this property or any others, please don't hesitate to contact me.







