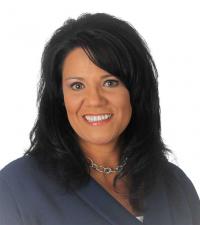$175,000 Sold
5250 beard road, clyde, MI 48049
Property Description
Don't Miss Your Opportunity to Own this Home! This Home has been Family owned and cared for since it was built! 2 Spacious Bedrooms, 1 Bath, Eat in Kitchen, Large Family Room with Hardwood Flooring, 2 Car Attached Garage with a Breezeway, Full Basement with a finished room and an additional area for a nice workspace, 2 Sheds, sits on just over 2 Acres! Updates Include: New Entrance, Storm Door and Garage Door in 2010, New Boiler in November 2009, New Windows from Hansons in December 2010, Blown Insulation in the Attic. All Appliances are staying including Washer & Dryer. Immediate Possession.
General Information
Sold Price: $175,000
Price/SqFt: $187
Status: Sold
Date Sold: 12/14/2022
MLS#: 20221043916
City: clyde twp
Post Office: clyde
Schools: port huron
County: St. Clair
Acres: 2.07
Lot Dimensions: 240.00 x 342.70
Bedrooms:2
Bathrooms:1 (1 full, 0 half)
House Size: 936 sq.ft.
Acreage: 2.07 est.
Year Built: 1963
Property Type: Single Family
Style: Ranch
Features & Room Sizes
Paved Road: Paved
Garage: 2 Car
Garage Description: Electricity, Workshop, Attached
Construction: Vinyl
Exterior: Vinyl
Exterior Misc: Lighting
Garage: 2 Car
Garage Description: Electricity, Workshop, Attached
Construction: Vinyl
Exterior: Vinyl
Exterior Misc: Lighting
Basement: Yes
Basement Description: Partially Finished
Foundation : Basement
Appliances: Dryer, Free-Standing Electric Range, Free-Standing Refrigerator, Microwave, Washer
Heating: Baseboard, Hot Water
Fuel: Natural Gas
Waste: Septic Tank (Existing)
Watersource: Well (Existing)
Basement Description: Partially Finished
Foundation : Basement
Appliances: Dryer, Free-Standing Electric Range, Free-Standing Refrigerator, Microwave, Washer
Heating: Baseboard, Hot Water
Fuel: Natural Gas
Waste: Septic Tank (Existing)
Watersource: Well (Existing)
Tax, Fees & Legal
Home warranty: No
Est. Summer Taxes: $576
Est. Winter Taxes: $201
Est. Summer Taxes: $576
Est. Winter Taxes: $201
HOA fees: 0
Legal Description: BEG S 86D 51M E 112.5' FROM INT 1/4 COR, TH S 86D 51M E 240', TH N 2D 32M 58S E 352', TH N 86D 51M W 352.5', TH S 2D 32M 58S W 52', TH S 86D 51M E 112.5', TH S 2D 32M 58S W 300' TO BEG SECTION 14 T7N R16E 2.07 A
Legal Description: BEG S 86D 51M E 112.5' FROM INT 1/4 COR, TH S 86D 51M E 240', TH N 2D 32M 58S E 352', TH N 86D 51M W 352.5', TH S 2D 32M 58S W 52', TH S 86D 51M E 112.5', TH S 2D 32M 58S W 300' TO BEG SECTION 14 T7N R16E 2.07 A

IDX provided courtesy of Realcomp II Ltd. via American Associates, Inc. REALTORS and Realcomp II Ltd, ©2025 Realcomp II Ltd. Shareholders Listing By: Rachelle Bayliss of Realty Executives Home Towne, Phone: (810) 982-1400








