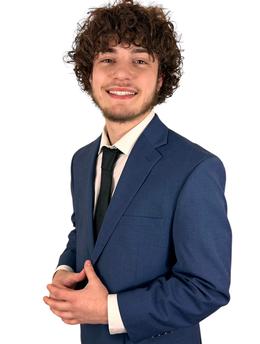$312,000 Sold
5373 mertz road, mayville, MI 48744
| Virtual Tour |
Property Description
HIGHEST AND BEST OFFERS DUE: THURSDAY, May 29th at NOON. Modest & Understated from the Outside—an Absolute Showstopper Inside! This stunning 5-bedroom, 2.5-bath ranch offers over 1,800 sq ft of beautifully finished space and looks like it stepped right out of a home design magazine. Built on a hill and surrounded by farmland, this nearly 3-acre property is your private slice of paradise—and qualifies for standard financing as a stick-built home. Step inside and be wowed by the open-concept main living area, featuring a fully remodeled kitchen with enormous granite island, stylish cabinetry, subway tile backsplash, & walk-in pantry. The adjacent laundry/mudroom is equally impressive, with granite countertops, a deep utility sink, and modern finishes. The gorgeous kitchen flows effortlessly into the family room with a gas fireplace & offers a separate large formal dining room—perfect for everyday living & entertaining alike. Three spacious bedrooms are located on the main floor, while the finished basement offers two additional bedrooms (with proper egress windows), a half bath, and a second living room ideal for movie nights or gatherings. Plus, a "flex room" is currently outfitted as a professional dance studio, complete with specialty flooring, mirrors, and ballet barre—perfect for dancers, yogis, or home fitness. Energy-efficient wood boiler heat with propane backup ensures year-round comfort. The oversized attached garage and separate 2+ car detached garage provide room for vehicles, hobbies, equipment, or toys. This one-owner home was thoughtfully designed and meticulously maintained, with only a few areas left for your personal finishing touches. Metal Roofs on Home & Detached 2nd Garage (2023), Whole House Generator (2024). Don’t miss your chance to own this one-of-a-kind, thoughtfully designed home that truly has something for everyone!
General Information
Sold Price: $312,000
Price/SqFt: $170
Status: Sold
Date Sold: 07/01/2025
MLS#: 20250037657
City: fremont twp
Post Office: mayville
Schools: mayville
County: Tuscola
Acres: 2.84
Lot Dimensions: 150x219x100x379x251x598
Bedrooms:5
Bathrooms:3 (2 full, 1 half)
House Size: 1,836 sq.ft.
Acreage: 2.84 est.
Year Built: 2004
Property Type: Single Family
Style: Ranch
Features & Room Sizes
Paved Road: Paved
Garage: 2.5 Car
Garage Description: Attached
Construction: Vinyl
Exterior: Vinyl
Exterior Misc: Whole House Generator
Garage: 2.5 Car
Garage Description: Attached
Construction: Vinyl
Exterior: Vinyl
Exterior Misc: Whole House Generator
Fireplaces: 1
Fireplace Description: Electric
Basement: Yes
Basement Description: Partially Finished
Foundation : Basement
Appliances: ENERGY STAR® qualified dryer, ENERGY STAR® qualified dishwasher, ENERGY STAR® qualified refrigerator, Free-Standing Gas Oven, Microwave, Stainless Steel Appliance(s)
Cooling: Central Air,ENERGY STAR® Qualified Ceiling Fan(s)
Heating: Forced Air, Other
Fuel: Propane, Wood
Waste: Septic Tank (Existing)
Watersource: Well (Existing)
Fireplace Description: Electric
Basement: Yes
Basement Description: Partially Finished
Foundation : Basement
Appliances: ENERGY STAR® qualified dryer, ENERGY STAR® qualified dishwasher, ENERGY STAR® qualified refrigerator, Free-Standing Gas Oven, Microwave, Stainless Steel Appliance(s)
Cooling: Central Air,ENERGY STAR® Qualified Ceiling Fan(s)
Heating: Forced Air, Other
Fuel: Propane, Wood
Waste: Septic Tank (Existing)
Watersource: Well (Existing)
Tax, Fees & Legal
Home warranty: No
Est. Summer Taxes: $646
Est. Winter Taxes: $1,078
Est. Summer Taxes: $646
Est. Winter Taxes: $1,078
HOA fees: 0
Legal Description: FRE-23-302 SEC 23 T11N R9E A PARCEL OF LAND COM 1321.41 FT N FR SW COR OF SEC TH N 150 FT; TH E 220 FT;TH N 100 FT;TH E 380 FT; TH S 250 FT TH W 600 FT TO POB. 2.94 A. (SPLIT ON 01/21/2002 FROM 011-023-000-1100-00 TO 2.07 A THEN .87 A ADDED 12/30/02)
Legal Description: FRE-23-302 SEC 23 T11N R9E A PARCEL OF LAND COM 1321.41 FT N FR SW COR OF SEC TH N 150 FT; TH E 220 FT;TH N 100 FT;TH E 380 FT; TH S 250 FT TH W 600 FT TO POB. 2.94 A. (SPLIT ON 01/21/2002 FROM 011-023-000-1100-00 TO 2.07 A THEN .87 A ADDED 12/30/02)

IDX provided courtesy of Realcomp II Ltd. via American Associates, Inc. REALTORS and Realcomp II Ltd, ©2025 Realcomp II Ltd. Shareholders Listing By: Aimee Powers of Keller Williams Premier, Phone: (248) 394-0400








