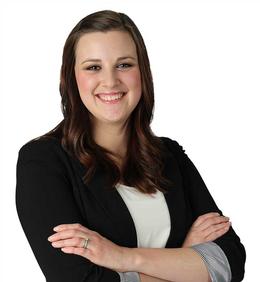$939,000 Sold
595 tracy lane, milford, MI 48381
Property Description
Own the most captivating home in the Village of Milford. This stunning two-story contemporary farmhouse style home is minutes from Milford’s classic American downtown. The second you walk through the two-story glass entrance and into the spacious foyer, you’ll be in love with the unique lines, modern luxury finishes, large windows, bright spacious rooms and open floor plan - all of which makes it both warm and inviting while also being unique and fresh. The gourmet kitchen is home to stainless Bosch appliances, cherry cabinets, granite counters, a waterfall island and large walk-in pantry. Enjoy both the sunrise and the sunset while sitting in the light-filled dining room with its floor-to-ceiling windows on three sides. You’ll find a gas fireplace in the captivating Great Room which opens to your custom built and landscaped private patio. Working from home? The first floor flex room is a perfect office. In the evening you can relax in the main floor primary suite with its exquisite spa bath and large walk-in closet. An expansive laundry room, mudroom and powder room area lead you to the over-sized 3-car garage. Upstairs you will find a loft area with built-in cabinetry and closets as well as two bedrooms with ensuite baths and walk-in closets. More features include: wide plank oak flooring throughout main living areas and hallways, 12 x 24 porcelain tile in baths and laundry, commercial-grade solid core interior doors, low-maintenance composite siding and stone, GAF shingle roof, metal gable, cupola and overhangs, walk-out basement with 9ft ceilings and roughed for full bar and bath, tankless water heater. Request list of features to see them all! Or better yet, schedule your showing today and soon you could be living in this luxurious home, walking to the best shops and restaurants as well as to the YMCA, the Milford Library, Central Park and the LaFontaine Family Amphitheater. Don’t miss this incredible home — schedule a private tour today!
General Information
Sold Price: $939,000
Price/SqFt: $337
Status: Sold
Date Sold: 06/02/2023
MLS#: 20230012605
City: milford vlg
Post Office: milford
Schools: huron valley
County: Oakland
Acres: 0.93
Lot Dimensions: 99 x 347 x 133 x 359
Bedrooms:3
Bathrooms:4 (3 full, 1 half)
House Size: 2,788 sq.ft.
Acreage: 0.93 est.
Year Built: 2017
Property Type: Single Family
Style: Contemporary
Features & Room Sizes
Paved Road: Paved
Garage: 3 Car
Garage Description: Electricity, Door Opener, Attached
Construction: Other,Stone
Exterior: Other, Stone
Garage: 3 Car
Garage Description: Electricity, Door Opener, Attached
Construction: Other,Stone
Exterior: Other, Stone
Fireplaces: 1
Fireplace Description: Gas
Basement: Yes
Basement Description: Daylight, Unfinished, Walk-Out Access
Foundation : Basement
Appliances: ENERGY STAR® qualified dryer, ENERGY STAR® qualified washer, Vented Exhaust Fan, Water Purifier Owned, Disposal, ENERGY STAR® qualified dishwasher, ENERGY STAR® qualified refrigerator, Free-Standing Gas Oven, Free-Standing Gas Range, Stainless Steel Appliance(s)
Cooling: Ceiling Fan(s),Central Air
Heating: Forced Air
Fuel: Natural Gas
Waste: Sewer (Sewer-Sanitary)
Watersource: Well (Existing)
Fireplace Description: Gas
Basement: Yes
Basement Description: Daylight, Unfinished, Walk-Out Access
Foundation : Basement
Appliances: ENERGY STAR® qualified dryer, ENERGY STAR® qualified washer, Vented Exhaust Fan, Water Purifier Owned, Disposal, ENERGY STAR® qualified dishwasher, ENERGY STAR® qualified refrigerator, Free-Standing Gas Oven, Free-Standing Gas Range, Stainless Steel Appliance(s)
Cooling: Ceiling Fan(s),Central Air
Heating: Forced Air
Fuel: Natural Gas
Waste: Sewer (Sewer-Sanitary)
Watersource: Well (Existing)
Tax, Fees & Legal
Home warranty: No
Est. Summer Taxes: $10,785
Est. Winter Taxes: $4,190
Est. Summer Taxes: $10,785
Est. Winter Taxes: $4,190
HOA fees: 0
Legal Description: T2N, R7E, SEC 10 PART OF NE 1/4 BEG AT PT DIST S 88-12-36 E 356.30 FT & S 00-49-51 W 929.39 FT & N 89-09-41 W 195.53 FT FROM N 1/4 COR, TH S 00-50-12 W 234.27 FT, TH S 89-32-50 W 22.84 FT, TH ALG CURVE TO RIGHT, RAD 649.40 FT, CHORD BEARS N 85-54-43 W 102.82 FT, DIST 102.92 FT, TH N 00-50-12 E 351.75 FT, TH ALG CURVE TO LEFT, RAD 60 FT, CHORD BEARS S 71-34-39 E 75.63 FT, DIST OF 81.83 FT, TH S 20-10-30 E 107.06 FT, TH S 89-09-41 E 15 FT TO BEG 0.89 A 8-31-12 FR 008
Legal Description: T2N, R7E, SEC 10 PART OF NE 1/4 BEG AT PT DIST S 88-12-36 E 356.30 FT & S 00-49-51 W 929.39 FT & N 89-09-41 W 195.53 FT FROM N 1/4 COR, TH S 00-50-12 W 234.27 FT, TH S 89-32-50 W 22.84 FT, TH ALG CURVE TO RIGHT, RAD 649.40 FT, CHORD BEARS N 85-54-43 W 102.82 FT, DIST 102.92 FT, TH N 00-50-12 E 351.75 FT, TH ALG CURVE TO LEFT, RAD 60 FT, CHORD BEARS S 71-34-39 E 75.63 FT, DIST OF 81.83 FT, TH S 20-10-30 E 107.06 FT, TH S 89-09-41 E 15 FT TO BEG 0.89 A 8-31-12 FR 008

IDX provided courtesy of Realcomp II Ltd. via American Associates, Inc. REALTORS and Realcomp II Ltd, ©2025 Realcomp II Ltd. Shareholders Listing By: Angelle Batten of KW Realty Livingston, Phone: (810) 227-5500








