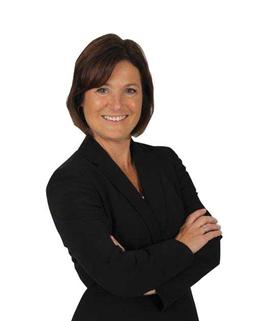$442,500 Sold
603 w maplehurst street, ferndale, MI 48220
| Virtual Tour |
Property Description
Filled with Old World Charm & Character with Today's Updates - Authentic Craftsman Style Home in Fabulous Northwest Ferndale- Beautiful Brick Home on a Tree-line Street, Inviting Covered Front Porch, Foyer Entry, Exposed Hardwood Floors, Every Room is Light Filled - Newer Windows Huge Living Room & Dining Room with Window Seating Combo, Breakfast Room with French Doors, Bay Window and Two Corner Built-ins, Spacious Kitchen with Granite Countertops & SS Appliances, First Floor Home Office/Library with Glass doors Open Stairway to expansive second Floor- Primary Bedroom plus 2nd bedroom and Full Ceramic Tile Bathroom with Skylight window Wired for Generator, Many Updates including Roof, Windows, Sewer line, Furn/CA, Appliance, Water Heater & Fresh Exterior Painting- 9 ft Ceilings, natural woodwork, Ready to Finish Deep Spacious Basement-- Rec Rm/Weight Rm/ Laundry Rm/ Lots of Storage too! * Voluntary Association Dues $15yr for sidewalk snow removal, luminaries & Party
General Information
Sold Price: $442,500
Price/SqFt: $221
Status: Sold
Date Sold: 10/16/2023
MLS#: 20230061648
City: ferndale
Post Office: ferndale
Schools: ferndale
County: Oakland
Subdivision: woodland park sub
Acres: 0.14
Lot Dimensions: 60.00 x 104.00
Bedrooms:3
Bathrooms:2 (2 full, 0 half)
House Size: 2,000 sq.ft.
Acreage: 0.14 est.
Year Built: 1930
Property Type: Single Family
Style: Bungalow,Craftsman
Features & Room Sizes
Paved Road: Paved,Pub. Sidewalk
Garage: 2 Car
Garage Description: Electricity, Detached
Construction: Brick,Brick Veneer,Wood
Exterior: Brick, Brick Veneer, Wood
Exterior Misc: Chimney Cap(s), Lighting, Fenced
Garage: 2 Car
Garage Description: Electricity, Detached
Construction: Brick,Brick Veneer,Wood
Exterior: Brick, Brick Veneer, Wood
Exterior Misc: Chimney Cap(s), Lighting, Fenced
Fireplaces: 1
Fireplace Description: Natural
Basement: Yes
Basement Description: Partially Finished
Foundation : Basement
Appliances: Dishwasher, Disposal, Dryer, Free-Standing Gas Oven, Free-Standing Gas Range, Ice Maker, Microwave, Washer
Cooling: Ceiling Fan(s),Central Air
Heating: Forced Air
Fuel: Natural Gas
Waste: Sewer (Sewer-Sanitary)
Watersource: Public (Municipal)
Fireplace Description: Natural
Basement: Yes
Basement Description: Partially Finished
Foundation : Basement
Appliances: Dishwasher, Disposal, Dryer, Free-Standing Gas Oven, Free-Standing Gas Range, Ice Maker, Microwave, Washer
Cooling: Ceiling Fan(s),Central Air
Heating: Forced Air
Fuel: Natural Gas
Waste: Sewer (Sewer-Sanitary)
Watersource: Public (Municipal)
Tax, Fees & Legal
Home warranty: Yes
Est. Summer Taxes: $5,136
Est. Winter Taxes: $178
Est. Summer Taxes: $5,136
Est. Winter Taxes: $178
HOA fees: 1
HOA fees Period: Annually
Legal Description: T1N, R11E, SEC 28 WOODLAND PARK SUB LOT 340
HOA fees Period: Annually
Legal Description: T1N, R11E, SEC 28 WOODLAND PARK SUB LOT 340

IDX provided courtesy of Realcomp II Ltd. via American Associates, Inc. REALTORS and Realcomp II Ltd, ©2025 Realcomp II Ltd. Shareholders Listing By: Judith A Palmer of RE/MAX Showcase Homes, Phone: (248) 647-3200








