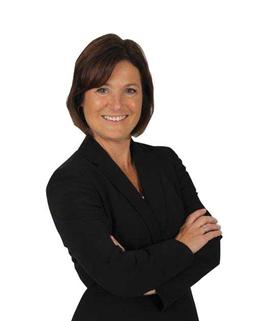$445,500 Sold
6345 caine road, vassar, MI 48768
Property Description
Beautiful Cape Cod on 10 acres with all the amenities you could ever need! This gorgeous 3 bedroom 3 bath home features an open floor plan for entertaining, a charming kitchen dining room combo for all to be included in the family meals, and a huge open living room with loft and bonus room for all the space you could ever want! Main floor also includes a huge entry way that could be used as a mud room, 2 main floor bedrooms with 1 3/4 baths, and a beautiful attached 3 car garage. Separate Master Suite located off the entryway with it's own private stairs and sitting room makes for a wonderful space to get away. Exterior features a huge deck off the living room, with an above ground pool and hot tub, that overlooks beautiful scenery, built in firepit, and a pond. The 10 acres is 90% wooded and has wildlife galore. 30x40 Pole Barn with 30x16 loft with heat, electric and epoxy floors. 200 amp service to the home and barn, and high speed fiber optic underground internet. So many more features that you need to see. Call today for your personal showing.
General Information
Sold Price: $445,500
Price/SqFt: $243
Status: Sold
Date Sold: 07/28/2023
MLS#: 20230048242
City: vassar twp
Post Office: vassar
Schools: vassar
County: Tuscola
Acres: 10.04
Lot Dimensions: 326x1347
Bedrooms:3
Bathrooms:3 (3 full, 0 half)
House Size: 1,830 sq.ft.
Acreage: 10.04 est.
Year Built: 2000
Property Type: Single Family
Style: Cape Cod
Features & Room Sizes
Paved Road: Paved
Garage: 3 Car
Garage Description: Electricity, Door Opener, Attached
Construction: Vinyl
Exterior: Vinyl
Exterior Misc: Spa/Hot-tub, Pool - Above Ground
Garage: 3 Car
Garage Description: Electricity, Door Opener, Attached
Construction: Vinyl
Exterior: Vinyl
Exterior Misc: Spa/Hot-tub, Pool - Above Ground
Basement: Yes
Basement Description: Unfinished
Foundation : Basement
Appliances: ENERGY STAR® qualified washer, Convection Oven, Dishwasher, Dryer, ENERGY STAR® qualified dishwasher, ENERGY STAR® qualified refrigerator, Free-Standing Refrigerator, Microwave, Self Cleaning Oven, Stainless Steel Appliance(s), Washer
Cooling: Ceiling Fan(s),Central Air,Heat Pump
Heating: Forced Air, Heat Pump
Fuel: Heat Pump, Propane
Waste: Septic Tank (Existing)
Watersource: Well (Existing)
Basement Description: Unfinished
Foundation : Basement
Appliances: ENERGY STAR® qualified washer, Convection Oven, Dishwasher, Dryer, ENERGY STAR® qualified dishwasher, ENERGY STAR® qualified refrigerator, Free-Standing Refrigerator, Microwave, Self Cleaning Oven, Stainless Steel Appliance(s), Washer
Cooling: Ceiling Fan(s),Central Air,Heat Pump
Heating: Forced Air, Heat Pump
Fuel: Heat Pump, Propane
Waste: Septic Tank (Existing)
Watersource: Well (Existing)
Tax, Fees & Legal
Home warranty: No
Est. Summer Taxes: $831
Est. Winter Taxes: $1,345
Est. Summer Taxes: $831
Est. Winter Taxes: $1,345
HOA fees: 0
Legal Description: VAS-22-302 SEC 22 T11N R8E COM AT A PT THAT IS S 00 DEG 16' 12" E 978 FT FROM W 1/4 COR OF SEC, TH N 89 DEG 46' 03" E 1341.17 FT, TH S 00 DEG 29' 55" E 326 FT, TH S 89 DEG 46' 03" W 1342.47 FT, TH N 00 DEG 16' 12" W 326 FT TO POB. (PARCEL B) 10.04 A.
Legal Description: VAS-22-302 SEC 22 T11N R8E COM AT A PT THAT IS S 00 DEG 16' 12" E 978 FT FROM W 1/4 COR OF SEC, TH N 89 DEG 46' 03" E 1341.17 FT, TH S 00 DEG 29' 55" E 326 FT, TH S 89 DEG 46' 03" W 1342.47 FT, TH N 00 DEG 16' 12" W 326 FT TO POB. (PARCEL B) 10.04 A.

IDX provided courtesy of Realcomp II Ltd. via American Associates, Inc. REALTORS and Realcomp II Ltd, ©2025 Realcomp II Ltd. Shareholders Listing By: Nancy Fritz of J McLeod Realty Inc, Phone: (989) 871-4567








