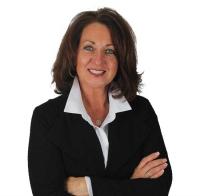$425,000 Sold
6415 clear lake road, imlay city, MI 48444
Property Description
Brick ranch on beautiful 10 rolling acres with approximately 4 acres of mature woods with creek! 30x48 pole barn with cement floor, 220 electric, heated and two 11 foot (approximately) roll up doors! All located on a paved road with natural gas, home is nicely landscaped with extensive hardscape and entire property and home is well maintained! Home offers 3 bedroom and 2 full bath with custom high end walnut kitchen cabinets with many custom pullouts, ceramic backsplash, built in desk, pantry, stainless steel appliances and beautiful hardwood floors, large eating area with door wall to recently refinished large cedar deck, great for family gatherings! Incredible great room with cathedral ceiling with open wood beam ceilings, built in cabinet, with multiple door walls with awesome view in every direction! Front living room, first floor laundry with cabinets and built in ironing board. Huge extra tall basement with many closets and tons of storage. Extras and updates natural gas generator, full cement circle drive way, newer metal roof with large over hang on approx. 2020, newer shingled roof on pole barn approx. 2020! Cover front porch, solid six panel wood doors, original high efficient natural gas Carrier furnace, many built in speakers throughout home, many of the closets have automatic lights. Great home and property, Brown City Schools. Exclude washer and dryer.
Waterfront / Water Access
Water Name: pond
Water Description: Creek, Pond
Water Description: Creek, Pond
General Information
Sold Price: $425,000
Price/SqFt: $172
Status: Sold
Date Sold: 05/01/2023
MLS#: 20221055346
City: burnside twp
Post Office: imlay city
Schools: brown city
County: Lapeer
Acres: 10
Lot Dimensions: 327x1308x330x1308
Bedrooms:3
Bathrooms:2 (2 full, 0 half)
House Size: 2,475 sq.ft.
Acreage: 10 est.
Year Built: 1997
Property Type: Single Family
Style: Ranch
Features & Room Sizes
Paved Road: Paved
Garage: 2.5 Car
Garage Description: Side Entrance, Direct Access, Electricity, Door Opener, Attached
Construction: Brick,Vinyl
Exterior: Brick, Vinyl
Garage: 2.5 Car
Garage Description: Side Entrance, Direct Access, Electricity, Door Opener, Attached
Construction: Brick,Vinyl
Exterior: Brick, Vinyl
Fireplaces: 1
Fireplace Description: Natural
Basement: Yes
Basement Description: Unfinished
Foundation : Basement
Appliances: Dishwasher, Free-Standing Gas Oven, Free-Standing Refrigerator, Microwave
Cooling: Ceiling Fan(s),Central Air
Heating: Forced Air
Fuel: Natural Gas
Waste: Septic Tank (Existing)
Watersource: Well (Existing)
Fireplace Description: Natural
Basement: Yes
Basement Description: Unfinished
Foundation : Basement
Appliances: Dishwasher, Free-Standing Gas Oven, Free-Standing Refrigerator, Microwave
Cooling: Ceiling Fan(s),Central Air
Heating: Forced Air
Fuel: Natural Gas
Waste: Septic Tank (Existing)
Watersource: Well (Existing)
Tax, Fees & Legal
Home warranty: No
Est. Summer Taxes: $1,222
Est. Winter Taxes: $1,561
Est. Summer Taxes: $1,222
Est. Winter Taxes: $1,561
HOA fees: 0
Legal Description: SEC 31 T9N R12E PARCEL C PART OF SE 1/4 OF SEC 31 600 FT FROM THE SE COR TH W 330.42 FT TH N 1319.17 FT TH E 330.42 FT TH S 1319.21 FT TO POB. 10.007 A PAR C
Legal Description: SEC 31 T9N R12E PARCEL C PART OF SE 1/4 OF SEC 31 600 FT FROM THE SE COR TH W 330.42 FT TH N 1319.17 FT TH E 330.42 FT TH S 1319.21 FT TO POB. 10.007 A PAR C

IDX provided courtesy of Realcomp II Ltd. via American Associates, Inc. REALTORS and Realcomp II Ltd, ©2025 Realcomp II Ltd. Shareholders Listing By: Carl Wessel of Wessel Realty, Phone: (586) 212-1634








