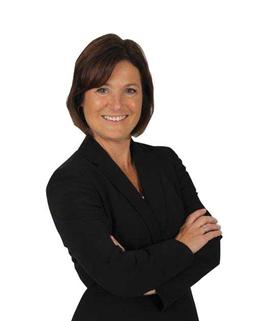$379,999 for Sale
6420 crestview drive, holly, MI 48442
Property Description
Welcome to your dream home! This beautifully maintained 4-bedroom, 2.5-bath residence offers the perfect combination of modern upgrades, timeless charm, and functional living. Step inside to discover spacious and sun-filled living areas, ideal for both relaxing evenings and lively gatherings. The updated kitchen (2019) boasts sleek stainless steel appliances, ample cabinetry, and a convenient layout that makes cooking and entertaining a breeze. Throughout the entire home, brand-new windows (installed in 2019) bring in abundant natural light and come with a lifetime warranty for added peace of mind. Recent enhancements include a stunning brand-new deck (2023)—perfect for summer BBQs, morning coffee, or simply enjoying the serene backyard—as well as a brand-new roof (2024), ensuring long-term durability and low maintenance. Upstairs, the generously sized bedrooms offer comfort and privacy for the whole family, while the primary suite features a walk-in closet and a private bath retreat. Set on a well-manicured lot in a quiet, family-friendly neighborhood, this home offers the best of both worlds: peaceful suburban living with quick access to nearby parks, walking trails, shopping centers, and dining options. With its thoughtful upgrades, move-in-ready condition, and unbeatable location, this is more than just a house—it’s a place to call home. BATVAI!
General Information
City: holly twp
Post Office: holly
Schools: holly
County: Oakland
Subdivision: woodfield south occpn 1232
Acres: 0.21
Lot Dimensions: 67 x 127 x 83 x 127
Bedrooms:4
Bathrooms:3 (2 full, 1 half)
House Size: 1,831 sq.ft.
Acreage: 0.21 est.
Year Built: 2001
Property Type: Single Family
Style: Colonial
Features & Room Sizes
Paved Road: Paved
Garage: 2 Car
Garage Description: Attached
Construction: Vinyl
Exterior: Vinyl
Exterior Misc: Fenced
Garage: 2 Car
Garage Description: Attached
Construction: Vinyl
Exterior: Vinyl
Exterior Misc: Fenced
Fireplaces: 1
Fireplace Description: Gas
Basement: Yes
Basement Description: Finished
Foundation : Basement
Appliances: Dishwasher, Disposal, Dryer, Free-Standing Gas Oven, Free-Standing Refrigerator, Gas Cooktop, Microwave, Stainless Steel Appliance(s), Washer
Cooling: Central Air
Heating: Forced Air
Fuel: Natural Gas
Waste: Public Sewer (Sewer-Sanitary)
Watersource: Public (Municipal)
Fireplace Description: Gas
Basement: Yes
Basement Description: Finished
Foundation : Basement
Appliances: Dishwasher, Disposal, Dryer, Free-Standing Gas Oven, Free-Standing Refrigerator, Gas Cooktop, Microwave, Stainless Steel Appliance(s), Washer
Cooling: Central Air
Heating: Forced Air
Fuel: Natural Gas
Waste: Public Sewer (Sewer-Sanitary)
Watersource: Public (Municipal)
Tax, Fees & Legal
Home warranty: No
Est. Summer Taxes: $2,426
Est. Winter Taxes: $928
Est. Summer Taxes: $2,426
Est. Winter Taxes: $928
HOA fees: 1
HOA fees Period: Annually
Legal Description: T5N, R7E, SEC 1 OAKLAND COUNTY CONDOMINIUM PLAN NO 1232 WOODFIELD SOUTH UNIT 55 L 21009 P 473 1-25-00 FR 200-001
HOA fees Period: Annually
Legal Description: T5N, R7E, SEC 1 OAKLAND COUNTY CONDOMINIUM PLAN NO 1232 WOODFIELD SOUTH UNIT 55 L 21009 P 473 1-25-00 FR 200-001
Map

IDX provided courtesy of Realcomp II Ltd. via American Associates, Inc. REALTORS and Realcomp II Ltd, ©2025 Realcomp II Ltd. Shareholders Listing By: Schevon Alisa of Utica Realty LLC, Phone: (248) 729-7777
(810) 252-9467
Call Cathie Plummer for more information about this property.
Ask me about this property

|
Listings Presented by:
Cathie Plummer
|
This Single-Family Home located at
is currently for sale. This property is listed for $379,999.
6420 crestview drive
has 4 bedrooms, approximately 1,831 square feet.
This home is in the holly school district and has a lot size of 67 x 127 x 83 x 127 with 0.21 acres and was built in 2001.
6420 crestview drive is in holly and in ZIP Code 48442 area.
6420 crestview drive, holly MI, 48442
For Sale | $379,999
| 4 Bed, 3 Bath | 1,831 Sq Ft
MLS ID rcomi20251003305
If you have any question about this property or any others, please don't hesitate to contact me.







