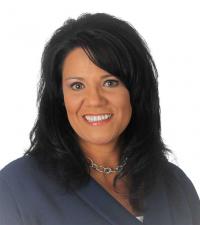$968,000 Sold
67102 rachael, washington, MI 48095
Property Description
**Open sun July 9 1-4pm** Welcome home to pure luxury living! This unique split level features an open and spacious kitchen with an abundance of cabinet space, soft close drawers, roll out shelving, and 2 dishwashers and 2 sinks for added convenience. Barstool seating at kitchen peninsula allows for a great space to entertain family and friends. Step ceilings, large windows, and gas fireplace in great room provide an ideal environment for relaxing and lounging. Restoration Hardware light fixtures add to the beauty of this home. Mood lighting throughout to give the perfect ambiance for any occasion! 2 en suites on the main floor (1 currently used as an office), 1 with heated bathroom floors, along with an additional large en suite upstairs. Upper en suite features cozy electric fireplace, coffee bar, and doorwall to covered balcony overlooking the beautiful backyard. Built-in California Closet organizers in walk-in closets and laundry room. 1st floor laundry and upper laundry room give added convenience to make life that much easier. The basement is your blank canvas to finish with it already plumbed to add a full bathroom. Large 3 car garage is anyone's dream, with loft above garage for additional storage. The fenced-in yard is the ideal summer oasis with stone paver patio surrounding the built-in salt water pool/hot tub (2016) and built-in fire pit. Back lanai provides plenty of shade to cool down and relax in the hot summer months with outdoor wall mounted all season television. Home is equipped with 2 hot water tanks and whole house generator. Seller providing a 1 year home warranty, with pool coverage included!
General Information
Sold Price: $968,000
Price/SqFt: $207
Status: Sold
Date Sold: 08/18/2023
MLS#: 113666
City: washington twp
Post Office: washington
Schools: romeo
County: Macomb
Subdivision: hidden oak ii #731
Acres: 0.96
Lot Dimensions: 123x304
Bedrooms:5
Bathrooms:6 (5 full, 1 half)
House Size: 4,669 sq.ft.
Acreage: 0.96 est.
Year Built: 2007
Property Type: Single Family
Style: Split Level
Features & Room Sizes
Paved Road: Paved,Pub. Sidewalk
Garage: 3 Car
Garage Description: Side Entrance, Electricity, Door Opener, Attached
Construction: Brick
Exterior: Brick
Exterior Misc: Spa/Hot-tub, Fenced
Garage: 3 Car
Garage Description: Side Entrance, Electricity, Door Opener, Attached
Construction: Brick
Exterior: Brick
Exterior Misc: Spa/Hot-tub, Fenced
Fireplaces: 1
Fireplace Description: Other, Gas
Basement: Yes
Basement Description: Daylight
Foundation : Basement
Appliances: Dishwasher, Dryer, Microwave, Oven, Range/Stove, Refrigerator, Washer
Cooling: Ceiling Fan(s),Central Air
Heating: Forced Air
Fuel: Natural Gas
Waste: Septic Tank (Existing)
Watersource: Well (Existing)
Fireplace Description: Other, Gas
Basement: Yes
Basement Description: Daylight
Foundation : Basement
Appliances: Dishwasher, Dryer, Microwave, Oven, Range/Stove, Refrigerator, Washer
Cooling: Ceiling Fan(s),Central Air
Heating: Forced Air
Fuel: Natural Gas
Waste: Septic Tank (Existing)
Watersource: Well (Existing)
Tax, Fees & Legal
Est. Summer Taxes: $6,760
Est. Winter Taxes: $3,103
Est. Winter Taxes: $3,103
HOA fees: 1
HOA fees Period: Quarterly
Legal Description: HIDDEN OAK II; MCCP NO 731; UNIT 2
HOA fees Period: Quarterly
Legal Description: HIDDEN OAK II; MCCP NO 731; UNIT 2

IDX provided courtesy of Realcomp II Ltd. via American Associates, Inc. REALTORS and MiRealSource, ©2025 Realcomp II Ltd. Shareholders Listing By: Ed Martin of RE/MAX First, Phone: (586) 799-8000








