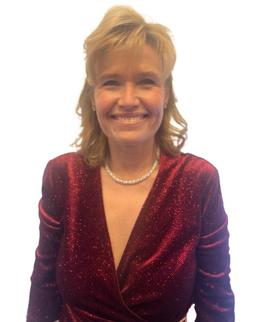$250,000 for Sale
7018 bison street, westland, MI 48185
Property Description
Step inside and feel the warmth & charm of this beautifully maintained gem in the heart of Westland. With fresh updates, a cozy vibe and over 1,200 sq. ft., this home is ready for you to move right in and start making memories. The main level welcomes you with gorgeous, updated flooring that flows seamlessly through the bright and spacious living areas and bedrooms. Perfect for movie nights, game days, or just kicking back with your favorite book. The kitchen is a true delight—plenty of space for cooking up your favorite recipes and a layout that makes it easy to entertain. Need more space? Head down to the finished basement, where brand-new carpet adds a touch of comfort. It’s the perfect spot for a home theater, playroom, or that hobby space you’ve always wanted. The basement surprises with plenty of hidden storage—sleek slider-door closets blend right into the walls, almost like they're part of the design, plus a deep under-the-stairs nook perfect for stashing seasonal decor or bulky items. And with the updated hot water heater, you can rest easy knowing your comfort is covered. Outside, the backyard is ready for your summer BBQs and bonfire nights. Imagine sipping your morning coffee on your deck, surrounded by the peace and quiet of your own private retreat. This Westland beauty is a perfect blend of updates and comfort, just waiting for its next lucky owner. Don't miss your chance to call this place home!
General Information
City: westland
Post Office: westland
Schools: wayne-westland
County: Wayne
Subdivision: tonquish-village sub
Acres: 0.16
Lot Dimensions: 63.00 x 110.00
Bedrooms:3
Bathrooms:2 (2 full, 0 half)
House Size: 1,221 sq.ft.
Acreage: 0.16 est.
Year Built: 1962
Property Type: Single Family
Style: Ranch
Features & Room Sizes
Paved Road: Paved
Garage: 2.5 Car
Garage Description: Detached
Construction: Brick
Exterior: Brick
Exterior Misc: Fenced
Garage: 2.5 Car
Garage Description: Detached
Construction: Brick
Exterior: Brick
Exterior Misc: Fenced
Basement: Yes
Basement Description: Finished
Foundation : Basement
Appliances: Dryer, Free-Standing Electric Range, Free-Standing Refrigerator, Range Hood, Washer
Cooling: Attic Fan,Ceiling Fan(s),Central Air
Heating: Forced Air
Fuel: Natural Gas
Waste: Public Sewer (Sewer-Sanitary)
Watersource: Public (Municipal)
Basement Description: Finished
Foundation : Basement
Appliances: Dryer, Free-Standing Electric Range, Free-Standing Refrigerator, Range Hood, Washer
Cooling: Attic Fan,Ceiling Fan(s),Central Air
Heating: Forced Air
Fuel: Natural Gas
Waste: Public Sewer (Sewer-Sanitary)
Watersource: Public (Municipal)
Tax, Fees & Legal
Home warranty: No
Est. Summer Taxes: $3,806
Est. Winter Taxes: $819
Est. Summer Taxes: $3,806
Est. Winter Taxes: $819
HOA fees: 0
Legal Description: 09P10 LOT 10 TONQUISH VILLAGE SUB T2S R9E L80P94 95 WCR
Legal Description: 09P10 LOT 10 TONQUISH VILLAGE SUB T2S R9E L80P94 95 WCR
Map

IDX provided courtesy of Realcomp II Ltd. via American Associates, Inc. REALTORS and Realcomp II Ltd, ©2025 Realcomp II Ltd. Shareholders Listing By: Hillary Stone of RE/MAX Cornerstone, Phone: (734) 855-9500
(248) 866-5063
Call Janet Allen for more information about this property.
Ask me about this property

|
Listings Presented by:
Janet Allen
|
This Single-Family Home located at
is currently for sale. This property is listed for $250,000.
7018 bison street
has 3 bedrooms, approximately 1,221 square feet.
This home is in the wayne-westland school district and has a lot size of 63.00 x 110.00 with 0.16 acres and was built in 1962.
7018 bison street is in westland and in ZIP Code 48185 area.
7018 bison street, westland MI, 48185
For Sale | $250,000
| 3 Bed, 2 Bath | 1,221 Sq Ft
MLS ID rcomi20250032826
If you have any question about this property or any others, please don't hesitate to contact me.







