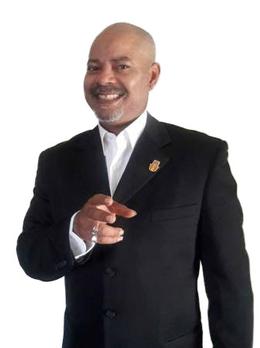$545,090 Pending
709 risdon trail, saline, MI 48176
| Virtual Tour | Map View | Aerial View | Street View |
Property Description
QUICK MOVE-IN DECEMBER / JANUARY – Final Phase 1 Homesite! Welcome to the Newberry Home Design - where thoughtful functionality meets modern elegance. This final opportunity in Phase 1 is set on a desirable corner homesite, offering enhanced natural light and extra outdoor space - an ideal blend of comfort and style. The first floor showcases a flexible room that adapts to your lifestyle - perfect for a home office, formal dining, or a creative playroom. A bright and airy sunroom adds valuable living space and flows effortlessly into an oversized great room, creating a warm and inviting atmosphere for everyday living or entertaining. The kitchen is the true heart of the home, featuring upgraded cabinetry, premium quartz countertops, and a large island perfect for prep, hosting, or casual dining. Upstairs, you'll find three spacious bedrooms and a versatile loft, ideal as a media room, game area, or second lounge. The owner's suite is your private escape, complete with a spa-inspired en-suite bathroom with dual sinks, a walk-in shower, and a large walk-in closet. The conveniently located second-floor laundry room adds a layer of everyday ease. Set within Bella Terrace, an exclusive Three Diamond Pulte Community, this home offers a sought-after Saline address, access to award-winning Saline schools, and quick connectivity to US-23 and I-94. Each Pulte home includes a transferable warranty for long-term peace of mind. Don't miss your final chance in Phase 1!
General Information
City: saline
Post Office: saline
Schools: saline area school district
County: Washtenaw
Acres: 0.18
Lot Dimensions: 59x128
Bedrooms:3
Bathrooms:3 (2 full, 1 half)
House Size: 2,390 sq.ft.
Acreage: 0.18 est.
Year Built: 2025
Property Type: Single Family
Style: Colonial,Traditional
Features & Room Sizes
Paved Road: Paved Street
Garage: 2
Garage Description: Attached Garage
Exterior: Brick, Vinyl Siding
Garage: 2
Garage Description: Attached Garage
Exterior: Brick, Vinyl Siding
Basement: Yes
Basement Description: Unfinished
Foundation : Basement
Appliances: Disposal, Microwave, Range/Oven
Cooling: Central A/C
Heating: Forced Air
Fuel: Natural Gas
Watersource: Public Water
Basement Description: Unfinished
Foundation : Basement
Appliances: Disposal, Microwave, Range/Oven
Cooling: Central A/C
Heating: Forced Air
Fuel: Natural Gas
Watersource: Public Water
Tax, Fees & Legal
Est. Summer Taxes: $156
Est. Winter Taxes: $16
Est. Winter Taxes: $16
HOA fees: 800
HOA fees Period: Yearly
HOA fees Period: Yearly
Map

Provided through IDX via MiRealSource. Courtesy of MiRealSource Shareholder. Copyright MiRealSource.
The information published and disseminated by MiRealSource is communicated verbatim, without change by MiRealSource, as filed with MiRealSource by its members. The accuracy of all information, regardless of source, is not guaranteed or warranted. All information should be independently verified.
Copyright 2025 MiRealSource. All rights reserved. The information provided hereby constitutes proprietary information of MiRealSource, Inc. and its shareholders, affiliates and licensees and may not be reproduced or transmitted in any form or by any means, electronic or mechanical, including photocopy, recording, scanning or any information storage and retrieval system, without written permission from MiRealSource, Inc. Listing By: Heather Shaffer of PH Relocation Services LLC, Phone: 248-254-7900
(810) 618-6329
Call George Booker for more information about this property.
Ask me about this property

|
Listings Presented by:
George Booker
|
This Single-Family Home located at
is currently pending. This property is listed for $545,090.
709 risdon trail
has 3 bedrooms, approximately 2,390 square feet.
This home is in the saline area school district school district and has a lot size of 59x128 with 0.18 acres and was built in 2025.
709 risdon trail is in saline and in ZIP Code 48176 area.
709 risdon trail, saline MI, 48176
For Sale | $545,090
| 3 Bed, 3 Bath | 2,390 Sq Ft
MLS ID rcomi60400138
If you have any question about this property or any others, please don't hesitate to contact me.







