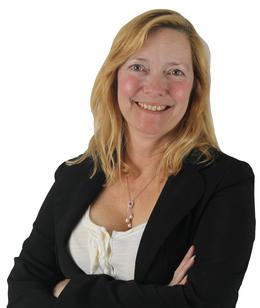$799,900 for Sale
7262 hatchery road, waterford, MI 48327
| Map View | Aerial View | Street View |
Property Description
Welcome to lake life at its finest! This beautifully renovated ranch-style home on all-sports Williams Lake offers the perfect blend of charm, comfort, and recreation. Boasting 3 bedrooms and 2 and a half bathrooms, this property features 1,340 square feet of open-concept living space with luxury vinyl flooring throughout. Originally built in 1965, the home underwent a full renovation in 2020, giving it a fresh and modern feel. The heart of the home is the upgraded kitchen complete with quartz countertops, a large center island, and all appliances included- perfect for hosting and everyday living. Enjoy lakefront living with direct access to Williams Lake, and spend your summers cruising on your 2019 Bennington 188SV pontoon boat which will convey with the property. Dock, motorized lift and canopy cover are also included in the sale. The home is partially furnished for move-in ease. The fully finished walk-out basement provides extra living space with a dining room, second living room with fireplace, bedroom, bathroom, bar, and a flex space that is currently set up as a home gym. The roof was replaced in October of 2023. With immediate occupancy, there's still plenty of time to enjoy summer '25 on the lake, come and take a look!
Waterfront / Water Access
Water Name: williams lake
Water Description: Lake Front
Water Description: Lake Front
General Information
City: waterford twp
Post Office: waterford
Schools: waterford
County: Oakland
Subdivision: richardson farms no 2
Acres: 0.4
Lot Dimensions: 107x463x420x45
Bedrooms:3
Bathrooms:3 (2 full, 1 half)
House Size: 1,340 sq.ft.
Acreage: 0.4 est.
Year Built: 1965
Property Type: Single Family
Style: Ranch
Features & Room Sizes
Paved Road: Paved
Garage: 2.5 Car
Garage Description: Attached
Construction: Brick
Exterior: Brick
Exterior Misc: Lighting
Garage: 2.5 Car
Garage Description: Attached
Construction: Brick
Exterior: Brick
Exterior Misc: Lighting
Fireplaces: 1
Basement: Yes
Basement Description: Finished, Walk-Out Access
Foundation : Basement
Appliances: Water Purifier Owned, Dishwasher, Dryer, Free-Standing Gas Range, Free-Standing Refrigerator, Microwave, Stainless Steel Appliance(s), Washer, Bar Fridge
Cooling: Ceiling Fan(s),Central Air
Heating: Forced Air
Fuel: Natural Gas
Waste: Public Sewer (Sewer-Sanitary)
Watersource: Public (Municipal)
Basement: Yes
Basement Description: Finished, Walk-Out Access
Foundation : Basement
Appliances: Water Purifier Owned, Dishwasher, Dryer, Free-Standing Gas Range, Free-Standing Refrigerator, Microwave, Stainless Steel Appliance(s), Washer, Bar Fridge
Cooling: Ceiling Fan(s),Central Air
Heating: Forced Air
Fuel: Natural Gas
Waste: Public Sewer (Sewer-Sanitary)
Watersource: Public (Municipal)
Tax, Fees & Legal
Home warranty: No
Est. Summer Taxes: $4,734
Est. Winter Taxes: $3,345
Est. Summer Taxes: $4,734
Est. Winter Taxes: $3,345
HOA fees: 1
HOA fees Period: Annually
Legal Description: T3N, R9E, SEC 18 RICHARDSON FARMS NO 2 LOT 44
HOA fees Period: Annually
Legal Description: T3N, R9E, SEC 18 RICHARDSON FARMS NO 2 LOT 44
Map

IDX provided courtesy of Realcomp II Ltd. via American Associates, Inc. REALTORS and Realcomp II Ltd, ©2025 Realcomp II Ltd. Shareholders Listing By: Heidi A McLellan of Solutions Realty Group LLC, Phone: (810) 302-7001
(810) 287-3486
Call Connie Barron for more information about this property.
Ask me about this property

|
Listings Presented by:
Connie Barron
|
This Single-Family Home located at
is currently for sale. This property is listed for $799,900.
7262 hatchery road
has 3 bedrooms, approximately 1,340 square feet.
This home is in the waterford school district and has a lot size of 107x463x420x45 with 0.4 acres and was built in 1965.
7262 hatchery road is in waterford and in ZIP Code 48327 area.
7262 hatchery road, waterford MI, 48327
For Sale | $799,900
| 3 Bed, 3 Bath | 1,340 Sq Ft
MLS ID rcomi20250034380
If you have any question about this property or any others, please don't hesitate to contact me.







