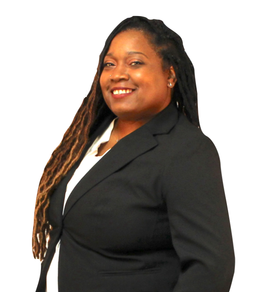$275,000 Pending
74 ash, whitmore lake, MI 48189
| Map View | Aerial View | Street View |
Property Description
This 5-bedroom, 3-bathroom ranch with a finished basement checks all the boxes. Tucked into a quiet neighborhood with lake access to beautiful Whitmore Lake, this home offers plenty of room to spread out - whether you're hosting family, friends, or just want your own retreat. Step inside to find newer flooring throughout and updated bathrooms featuring tile and marble finishes. The home is filled with natural light, giving every space a warm, inviting feel. And with two full kitchens - one on the main floor and another in the finished basement - you've got flexibility for entertaining, multi-generational living, or creating your dream hangout zone. The fully finished basement adds even more livable space - think media room, guest suite, or a killer game room. Plus, you're just a short walk to downtown ,Whitmore Lake, restaurants, and waterfront fun, and only minutes from US-23, making your commute or day trips super convenient. Outside, you'll love the spacious backyard - perfect for summer BBQs, gardening, or just relaxing. A back deck gives you the ideal spot to unwind or entertain, while the covered front porch is perfect for sipping your morning coffee or watching the world go by.
Waterfront / Water Access
Water Name: whitmore lake
Water Description: Lake/River Access
Water Description: Lake/River Access
General Information
City: northfield twp
Post Office: whitmore lake
Schools: whitmore lake pub school district
County: Washtenaw
Subdivision: whitmore lake summer homes sub
Acres: 0.12
Lot Dimensions: 100.00 x 55.00
Bedrooms:5
Bathrooms:3 (3 full, 0 half)
House Size: 1,000 sq.ft.
Acreage: 0.12 est.
Year Built: 1980
Property Type: Single Family
Style: Ranch
Features & Room Sizes
Bedroom 1: 11x11
Bedroom 2 : 12x10
Bedroom 3: 10x10
Bedroom 4: 15x12
Kitchen: 17x11
Livingroom: 15x13
Paved Road: Paved Street
Garage: No Garage
Exterior: Wood
Exterior Misc: Porch
Bedroom 2 : 12x10
Bedroom 3: 10x10
Bedroom 4: 15x12
Kitchen: 17x11
Livingroom: 15x13
Paved Road: Paved Street
Garage: No Garage
Exterior: Wood
Exterior Misc: Porch
Basement: Yes
Basement Description: Finished
Foundation : Basement
Cooling: Central A/C
Heating: Forced Air
Fuel: Natural Gas
Waste: Public Sanitary
Watersource: Private Well
Basement Description: Finished
Foundation : Basement
Cooling: Central A/C
Heating: Forced Air
Fuel: Natural Gas
Waste: Public Sanitary
Watersource: Private Well
Tax, Fees & Legal
Est. Summer Taxes: $577
Est. Winter Taxes: $1,843
Est. Winter Taxes: $1,843
Map

Information provided by East Central Association of REALTORS® Copyright 2025
All information provided is deemed reliable but is not guaranteed and should be independently verified. Participants are required to indicate on their websites that the information being provided is for consumers' personal, non-commercial use and may not be used for any purpose other than to identify prospective properties consumers may be interested in purchasing. Listing By: Christopher Vish of Wentworth Real Estate Group, Phone: 810-955-6600
(810) 874-7856
Call Mickie Wade for more information about this property.
Ask me about this property

|
Listings Presented by:
Mickie Wade
|
This Single-Family Home located at
is currently pending. This property is listed for $275,000.
74 ash
has 5 bedrooms, approximately 1,000 square feet.
This home is in the whitmore lake pub school district school district and has a lot size of 100.00 x 55.00 with 0.12 acres and was built in 1980.
74 ash is in whitmore lake and in ZIP Code 48189 area.
74 ash, whitmore lake MI, 48189
For Sale | $275,000
| 5 Bed, 3 Bath | 1,000 Sq Ft
MLS ID rcomi60397830
If you have any question about this property or any others, please don't hesitate to contact me.







