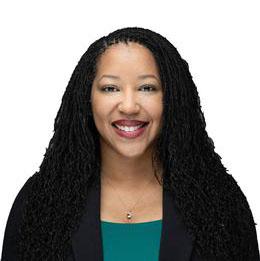$799,000 Sold
801 townsend rd, leonard, MI 48367
| Virtual Tour |
Property Description
Why drive hours when you can feel like you're Up North only minutes from the hustle & bustle of metro Detroit on your 10 acre hideaway in the woods near Lakeville Lake? Whether you want to chill out away from it all or host the blow out party of the year this is the home for you! 4 BR/4 BA, finished basement with kitchen, bar & bath. Gourmet kitchen features 2 Jenn-air cooktops, and sweeping views of the backyard. Huge master suite features natural fireplace, walk-in closet & dressing area. Home features oak circular staircase, imported Italian tile throughout & 3 natural fireplaces. The luxury living continues outdoors to your massive, multi-level trex deck surrounding the Olympic sized pool, including gazebo & patio furniture. After dark move the party over to the built-in firepit. 30X40 Pole barn includes a 2003 Ford 150 Super Cab Pickup w/plow and zero turn riding mower stays. ALL FURNITURE, LINENS, APPLIANCES, KITCHEN TOOLS, DISHES, YOU NAME IT - IT'S INCLUDED IN THE SALE!!
General Information
Sold Price: $799,000
Price/SqFt: $279
Status: Sold
Date Sold: 05/31/2023
MLS#: 088558
City: addison twp
Post Office: leonard
Schools: romeo
County: Oakland
Subdivision: n/a
Acres: 10
Lot Dimensions: 569 x 656
Bedrooms:4
Bathrooms:4 (2 full, 2 half)
House Size: 2,866 sq.ft.
Acreage: 10 est.
Year Built: 1978
Property Type: Single Family
Style: Ranch
Features & Room Sizes
Paved Road: Gravel,Private
Garage: 2 Car
Garage Description: Electricity, Door Opener
Construction: Brick
Exterior: Brick
Garage: 2 Car
Garage Description: Electricity, Door Opener
Construction: Brick
Exterior: Brick
Fireplaces: 1
Fireplace Description: Natural
Basement: Yes
Basement Description: Finished, Walk-Out Access
Foundation : Basement
Appliances: Dishwasher, Dryer, Freezer, Microwave, Oven, Range/Stove, Refrigerator, Washer, Bar Fridge
Cooling: Ceiling Fan(s),Central Air
Heating: Forced Air
Fuel: Natural Gas, Wood
Waste: Septic Tank (Existing)
Watersource: Well (Existing)
Fireplace Description: Natural
Basement: Yes
Basement Description: Finished, Walk-Out Access
Foundation : Basement
Appliances: Dishwasher, Dryer, Freezer, Microwave, Oven, Range/Stove, Refrigerator, Washer, Bar Fridge
Cooling: Ceiling Fan(s),Central Air
Heating: Forced Air
Fuel: Natural Gas, Wood
Waste: Septic Tank (Existing)
Watersource: Well (Existing)
Tax, Fees & Legal
Est. Summer Taxes: $3,474
Est. Winter Taxes: $1,597
Est. Winter Taxes: $1,597
HOA fees: 0
Legal Description: T5N, R11E, SEC 35 PART OF NE 1/4 BEG AT PT DIST S 00-13-03 E 908.94 FT FROM NE SEC COR, TH S 00-13-03 E 60 FT, TH S 89-57-27 W 435.60 FT, TH S 00-13-03 E 200 FT, TH S 89-57-27 W 657.59 FT, TH N 00-02-41 W 411.40 FT, TH N 46-35-10 E 125.70 FT, TH N 49 -03-
Legal Description: T5N, R11E, SEC 35 PART OF NE 1/4 BEG AT PT DIST S 00-13-03 E 908.94 FT FROM NE SEC COR, TH S 00-13-03 E 60 FT, TH S 89-57-27 W 435.60 FT, TH S 00-13-03 E 200 FT, TH S 89-57-27 W 657.59 FT, TH N 00-02-41 W 411.40 FT, TH N 46-35-10 E 125.70 FT, TH N 49 -03-

IDX provided courtesy of Realcomp II Ltd. via American Associates, Inc. REALTORS and MiRealSource, ©2025 Realcomp II Ltd. Shareholders Listing By: Robbin Barnes of Berkshire Hathaway HomeServices Kee Realty Wash, Phone: (586) 566-2200








