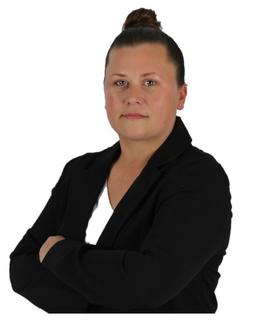$849,000 Sold
810 lakeview drive, clarklake, MI 49234
| Virtual Tour |
Property Description
This is a chance to own one of Clarklake's finest homes! This 4-bed, 3-full-bath home is 22 years young with amazing lake-sunset views from the lakefront enclosed sunroom and the lakefront lot. This area of Clarklake has a desirable firm sandy lake bed that is ideal for swimming and dockside activities. The home features a wonderful open floor plan that combines the island kitchen with the dining area and the family room. Cozy up with the wood-burning fireplace after fixing an evening drink at the wet-bar. Also on the main floor is a full bath, laundry, and a bedroom with French doors to the front porch. Upstairs is a spacious master suite with bamboo wood floors, walk-in closet, full bath with separate jetted tub and shower, and French doors to a sundeck overlooking the lake. There are two more upper-level bedrooms with bamboo floors and a second full bath. All doorways in this home are larger in size to accommodate persons that may require assisted mobility. A fifth bedroom could be
Waterfront / Water Access
Water Name: clark lake
Water Description: Lake Front, Lake Privileges, Water Front
Water Description: Lake Front, Lake Privileges, Water Front
General Information
Sold Price: $849,000
Price/SqFt: $361
Status: Sold
Date Sold: 05/12/2023
MLS#: 102515
City: columbia twp
Post Office: clarklake
Schools: columbia
County: Jackson
Subdivision: none
Acres: 0.9
Lot Dimensions: 85xIRR, 88XIRR
Bedrooms:
Bathrooms: (3 full)
House Size: 2,350 sq.ft.
Acreage: 0.9 est.
Year Built: 2000
Property Type: Single Family
Style: Traditional
Features & Room Sizes
Paved Road: Paved
Garage: 3 Car
Garage Description: Electricity, Door Opener, Detached
Construction: Vinyl
Exterior: Vinyl
Exterior Misc: Playground
Garage: 3 Car
Garage Description: Electricity, Door Opener, Detached
Construction: Vinyl
Exterior: Vinyl
Exterior Misc: Playground
Fireplaces: 1
Fireplace Description: Wood Stove
Basement: No
Foundation : Crawl
Appliances: Dishwasher, Dryer, Oven, Range/Stove, Refrigerator, Washer
Cooling: Central Air
Heating: Forced Air
Fuel: Natural Gas
Waste: Sewer (Sewer-Sanitary)
Watersource: Public (Municipal)
Fireplace Description: Wood Stove
Basement: No
Foundation : Crawl
Appliances: Dishwasher, Dryer, Oven, Range/Stove, Refrigerator, Washer
Cooling: Central Air
Heating: Forced Air
Fuel: Natural Gas
Waste: Sewer (Sewer-Sanitary)
Watersource: Public (Municipal)
Tax, Fees & Legal
Est. Summer Taxes: $3,771
Est. Winter Taxes: $2,941
Est. Winter Taxes: $2,941
HOA fees: 0
Legal Description: Lengthy, on file Parcel #'s 000-19-20-228-009-00, & 000-19-20-231-011-03, 000-19-20-231-012-00 & 000-19-20-231-010-02
Legal Description: Lengthy, on file Parcel #'s 000-19-20-228-009-00, & 000-19-20-231-011-03, 000-19-20-231-012-00 & 000-19-20-231-010-02

IDX provided courtesy of Realcomp II Ltd. via American Associates, Inc. REALTORS and Southeastern Border Association of REALTORS®, ©2025 Realcomp II Ltd. Shareholders Listing By: Anthony J Bassett of The Danberry Company - Temperance, Phone: (734) 847-6702








